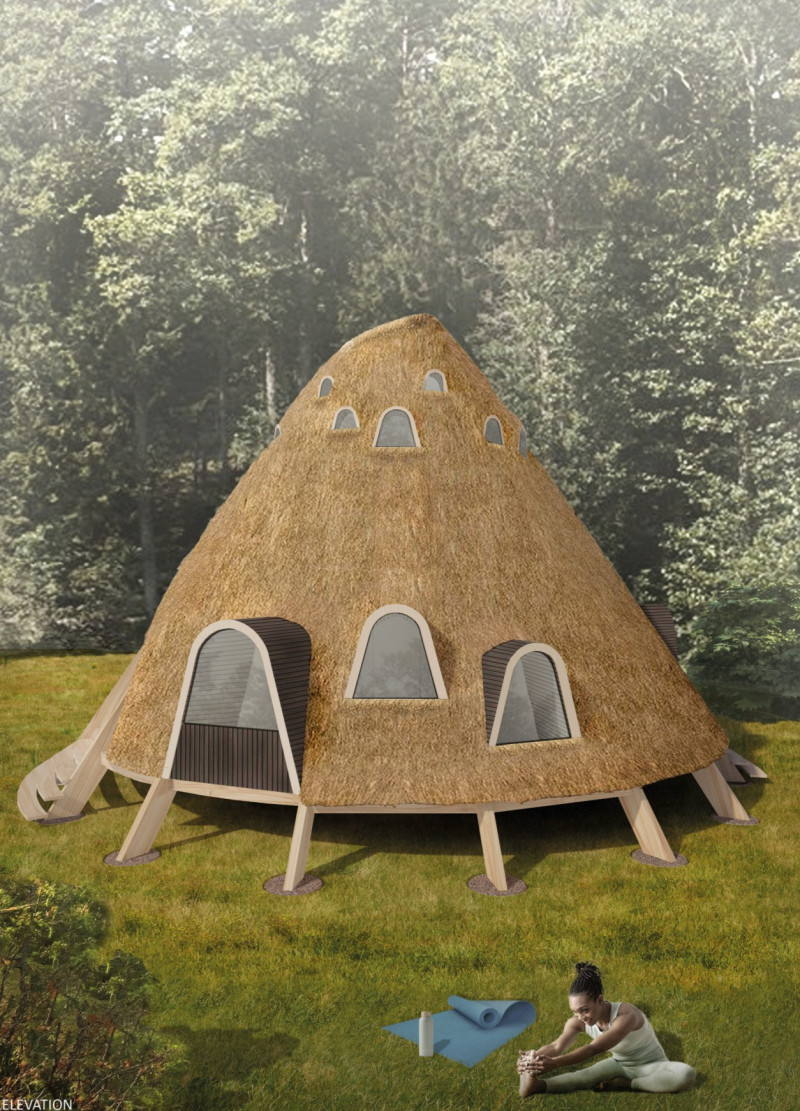5 key facts about this project
The primary function of "Pilgrimage" is to serve as an inclusive space for yoga practitioners, meditators, and individuals seeking a retreat from the complexities of daily life. The design facilitates diverse activities such as group yoga sessions, workshops, and individual retreats, emphasizing both community and personal reflection. This multifunctional aspect is achieved through an open plan that promotes movement and flexibility, while still fostering a sense of belonging and safety.
Architecturally, "Pilgrimage" is characterized by its distinctive triangular form, which not only provides a striking profile against the horizon but also serves practical functions in terms of structural stability and interior dynamics. The tapering design symbolizes elevation and aspiration, connecting participants both physically and metaphorically with a greater sense of awareness. Notably, the project's design minimizes sharp corners, creating fluid spaces that encourage free movement and foster a tranquil atmosphere.
Materiality plays a crucial role in the project, as "Pilgrimage" extensively employs natural and sustainable elements. A thatched roof crafted from locally sourced materials complements the timber frame, establishing a warm and inviting environment. Light-weight panels used in the construction facilitate ease of assembly while maintaining an aesthetic appeal that aligns with the natural surroundings. The design prioritizes the use of materials that not only serve functional purposes but also resonate with the project's ethos of sustainability and respect for traditional craftsmanship.
A key design element is the central contemplation area, which serves as the heart of the project. This circular space is devoted to yoga practices and meditative activities, intentionally designed to allow participants to feel integrated with their environment. Large windows and skylights are strategically placed to enhance natural lighting throughout the day, contributing to a dynamic interplay of light and shadow that changes with the sun's movement. The atmosphere inside is soft and soothing, inviting users to immerse themselves fully in their practices.
Unique to "Pilgrimage" are several design approaches that set this project apart from conventional yoga studios. The architectural decision to incorporate 360-degree roof windows is particularly significant, as it allows unobstructed views of the sky, promoting a connection to nature both day and night. This feature invites users to experience the vastness of the universe, encouraging a contemplative state that aligns perfectly with the activities offered within the space.
Moreover, the emphasis on sustainability is apparent in the project’s design elements, which include water harvesting and energy-efficient systems. These specifications not only align with a modern commitment to ecological responsibility but also enhance the overall functionality of the building, allowing it to operate with minimal environmental impact. Such considerations reflect a growing trend in architecture that prioritizes efficiency while simultaneously serving user needs.
The layout of "Pilgrimage" includes private rooms for personal retreats, as well as communal areas for gatherings and events. This balance between privacy and community fosters an environment where individuals can choose their level of engagement. The thoughtful integration of storage spaces ensures that the interior remains uncluttered, allowing for a clear focus on mindfulness and meditation.
As a comprehensive architectural project, "Pilgrimage" brings together various elements to create a cohesive and meaningful experience for its users. The combination of its location, unique design features, and sustainable material usage results in a space that represents much more than a functional building. It establishes itself as a place for spiritual exploration, offering supportive spaces for both individual and communal practices.
To fully appreciate the intricacies of this architectural design, readers are encouraged to delve into the project presentation, where details such as architectural plans, sections, and design insights can provide a deeper understanding of "Pilgrimage." This exploration will reveal how the architecture of "Pilgrimage" harmonizes nature with contemporary design, effectively serving its purpose as a nurturing space for reflection, connection, and growth.


























