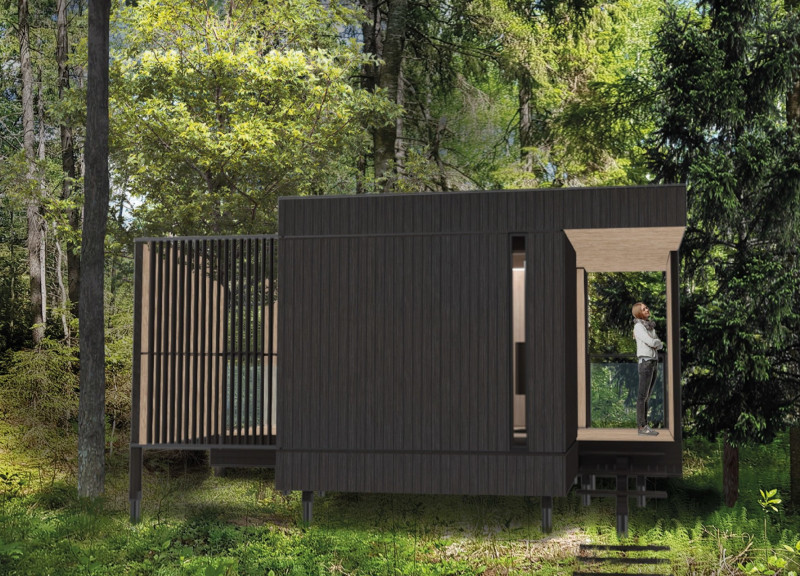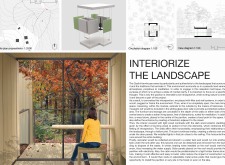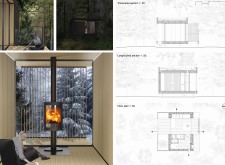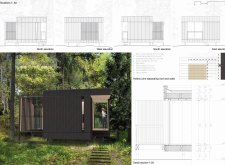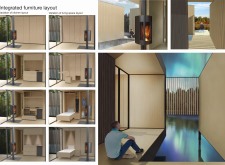5 key facts about this project
The architectural form is characterized by a minimalist aesthetic and an open layout that enhances flexibility of use. The primary areas include a central living space that accommodates various activities, a kitchen designed for functionality, and a seamless integration of indoor and outdoor environments. By utilizing large openings and sliding glass doors, the farmhouse maximizes natural light and views, blurring the lines between the interior and the exterior.
Unique Design Approaches
One of the distinguishing features of the Ozolini farmhouse is its emphasis on sustainable building practices. The use of burnt wood cladding not only provides a visually engaging exterior but also enhances durability and minimizes maintenance. This choice of material reflects an awareness of environmental considerations while giving the structure a distinct character.
Additionally, the integration of rainwater collection systems exemplifies the commitment to sustainability. This not only supports water conservation but aligns with the farmhouse’s overall design philosophy of minimizing ecological impact. The strategic placement of rigid insulation and vapor barriers enhances the building's energy efficiency, ensuring a comfortably controlled indoor environment.
Variability of Spaces
The interior layout is designed with adaptability in mind, accommodating various activities while promoting a sense of comfort and openness. Central to this is the positioning of the wood stove, which serves as both a heating element and a focal point, encouraging social interaction. The thoughtful arrangement of furniture allows for different configurations, catering to individual occupant needs.
Architectural sections reveal the careful consideration of natural light saturation and airflow, enhancing the overall living experience. The integration of nature into the design—through balconies, large windows, and thoughtfully chosen materials—echoes the architectural intent to provide a continuous experience between the inside and the surrounding environment.
For a comprehensive understanding of the Ozolini farmhouse and its architectural nuances, readers are encouraged to explore the architectural plans, sections, and designs that illustrate the project in greater detail. Engaging with these elements will provide valuable insights into the innovative architectural ideas and sustainable practices employed throughout this thoughtful design.


