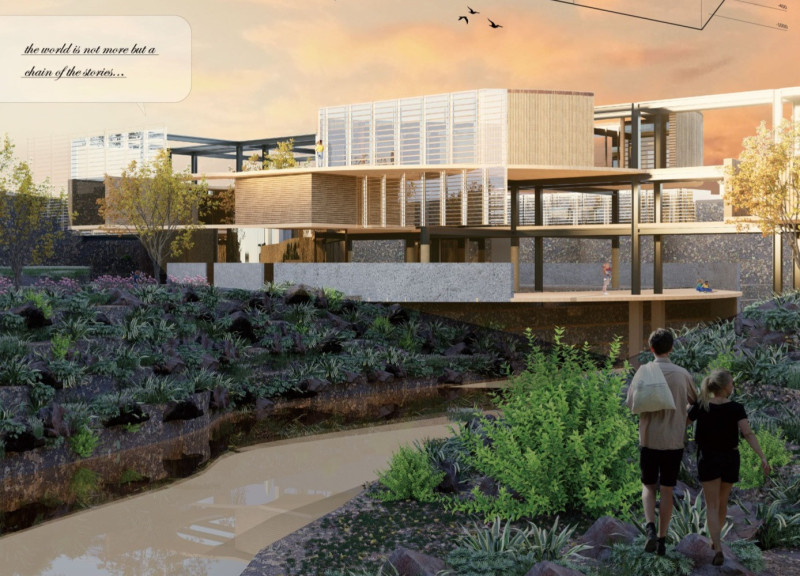5 key facts about this project
At its core, "You Were" strives to serve as a healing sanctuary, where the journey of life is mirrored in the spatial organization and material choices throughout the site. The architectural design integrates storytelling as a fundamental element, allowing children and caregivers to share their experiences in a safe and nurturing environment. This focus on narrative is vital, as it acknowledges the emotional weight carried by the children and their families, creating a space where memories can be shared, celebrated, and understood.
The design incorporates various functional zones that enhance the overall user experience. The ground floor features a central gathering area designed for both communal activities and therapeutic sessions. This versatile space encourages informal interaction, promoting a sense of togetherness. Adjacent to this area, a dedicated children's play zone allows for imaginative engagement, fostering joy and a sense of normalcy amidst difficult circumstances.
Vertical connectivity is a key design feature within the project, as the second floor serves as a supportive environment for both children and their caregivers. This area features open communal spaces that facilitate cross-community interactions, allowing individuals to engage with one another in a relaxed atmosphere. The design thoughtfully considers sight lines across the landscape, reinforcing a sense of connection to nature and enhancing social bonding.
A distinctive characteristic of the project is its elevated bridge structure, which introduces an element of playfulness and encourages movement throughout the different levels. It emphasizes exploration while remaining firmly rooted in its surroundings, allowing children to navigate the space in a delightful manner. This architectural decision reflects a deeper understanding of how movement and engagement can significantly contribute to the healing process.
The project's materiality plays a crucial role in reinforcing its ethos. The use of natural materials such as wood, local stone, and glass creates a warm, inviting atmosphere that fosters a sense of peace. Wood is extensively used for structural elements and finishes, providing both aesthetic warmth and resilience. Glass serves as a primary medium for connecting indoor and outdoor spaces, enhancing transparency and ensuring that natural light permeates throughout. Concrete provides the necessary structural integrity while maintaining a minimalist aesthetic that doesn’t overshadow the natural beauty surrounding the site.
Another distinctive feature of "You Were" is its careful integration with the existing landscape. The design preserves and enhances existing flora, thereby cultivating biodiversity and promoting a connection between the built environment and nature. This approach does not merely respect the site’s natural characteristics but also enhances the overall aesthetic and functional experience of the project.
Overall, "You Were" illustrates a mature understanding of the relationship between architecture, function, and emotional well-being. Each design decision reflects a sensitivity to the lived experiences of its users while providing practical spaces for engagement and healing. The combination of community storytelling, functional design, and a profound connection to nature results in a project that embodies the values of compassion, support, and resilience.
For those interested in gaining further insights into the architectural plans, sections, and overall design philosophy behind "You Were," exploring the project presentation will provide a more comprehensive understanding of its innovative approach and thoughtful execution. Engage with the detailed architectural ideas and concepts that make this project a crucial contribution to the dialogue on supportive environments in contemporary architecture.























