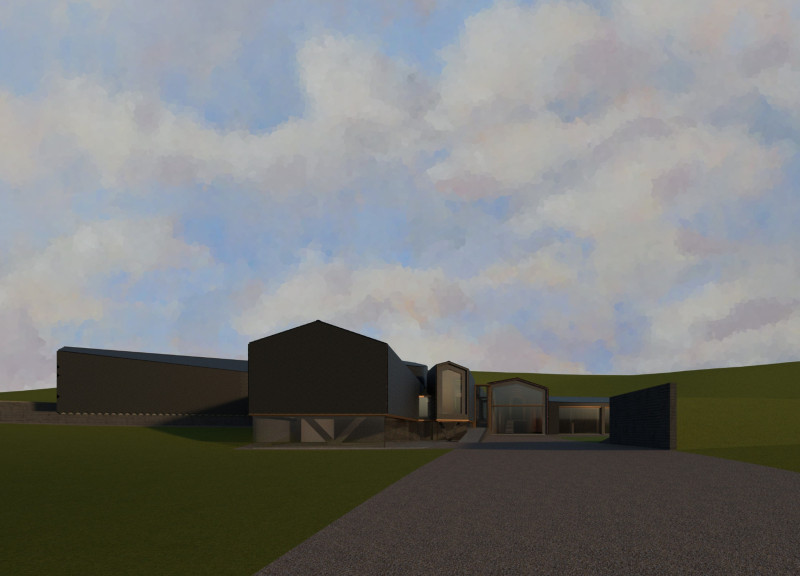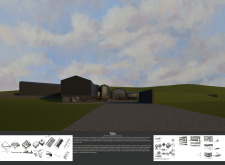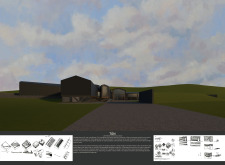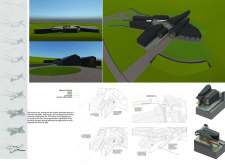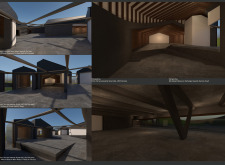5 key facts about this project
At its core, the Tùn project functions as a living environment that promotes a sense of belonging among its residents. The design comprises multiple residential units arranged in a village-like formation, encouraging social connectivity and cooperation. Each house is equipped with communal areas that facilitate gatherings and activities, emphasizing the importance of shared experiences in daily life. Furthermore, the layout carefully considers site conditions, optimizing views of the surrounding landscape while ensuring that each space benefits from natural light.
A defining characteristic of the Tùn Community Houses is its use of materials that respect both the environment and the local architectural vernacular. The prominent use of wood throughout the interior creates a warm and inviting atmosphere, fostering comfort and connection to the landscape. This is complemented by concrete, which provides strength and durability for foundational and structural elements. Expansive glass sections are integrated to enhance the interaction between interior spaces and the outdoors, allowing residents to enjoy immersive views of the picturesque setting. Exterior metal cladding adds a contemporary touch while effectively mitigating maintenance needs and reflecting the natural scenery.
Unique design approaches are evident in the architectural language employed throughout the project. The varying roof pitches echo the underlying topography and historical architectural forms, crafting a dynamic silhouette against the landscape. These roof forms not only serve aesthetic purposes but also facilitate interesting interior spatial arrangements, reinforcing the concept of flexibility.
Circulation within the Tùn Community Houses has been carefully mapped out to encourage exploration and engagement among residents. Pathways linking individual units and communal areas promote movement and interaction, addressing both accessibility and functionality. This design consideration aligns with the project’s overarching goal of fostering a vibrant community atmosphere.
Sustainability is a significant focus of the Tùn project, aligning with contemporary architectural ideals. Natural systems for water management and waste recycling are integrated into the design, showcasing a commitment to minimizing ecological impact. This approach not only enhances the sustainability of the project but also encourages residents to engage with environmentally responsible practices.
The Tùn Community Houses stand as a model for future architectural endeavors, reflecting a commitment to environmental sensitivity and community-oriented design. The integration of thoughtful architecture with the natural landscape illustrates that modern communal living can be both functional and beautiful. For those interested in delving deeper into the unique aspects of this project, exploring the architectural plans, sections, and designs will provide comprehensive insights into this effective blending of innovation and ecology.


