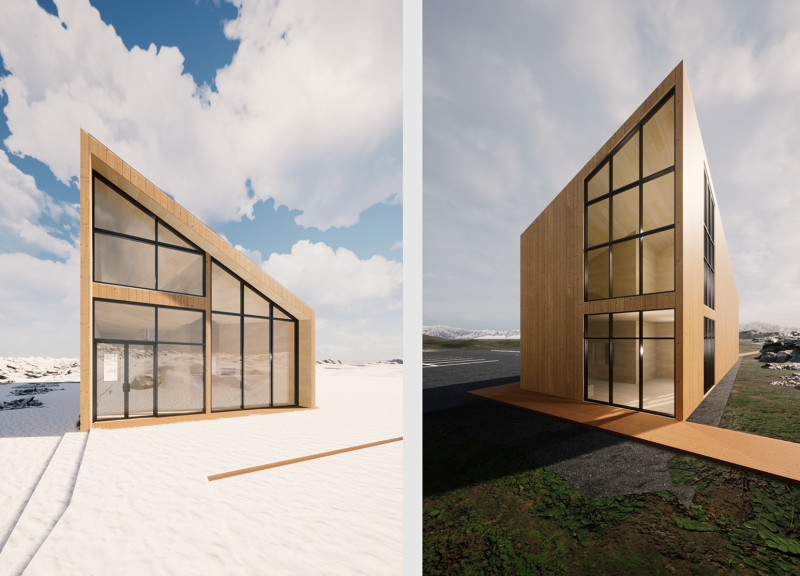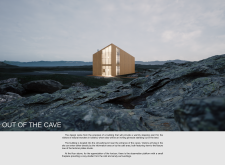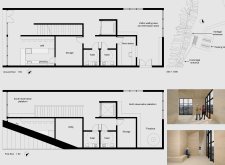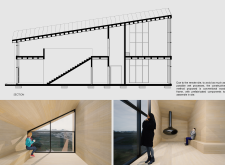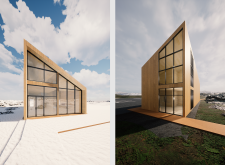5 key facts about this project
At its core, the project represents a synthesis of contemporary architectural practices and a respect for the intrinsic beauty of its site. The visitor center functions as a multi-purpose facility that includes a café, waiting areas, restrooms, and observation platforms. Each element is carefully positioned to create a cohesive experience that encourages visitors to engage with the landscape—from the moment they enter the space until they depart. The architectural design not only prioritizes functionality but also enhances the aesthetic quality of the surroundings, allowing visitors to feel connected to the cavernous geological formations nearby.
A defining aspect of the project is its architectural approach, which reflects local vernacular while employing modern design principles. The sloping roof and angular form draw inspiration from the natural contours of the Icelandic terrain, creating an organic dialogue between the built and natural environments. The exterior is predominantly clad in sustainably sourced wood, which not only aligns with traditional Icelandic architecture but also contributes to the building's thermal performance. This material choice plays a vital role in ensuring that visitors remain comfortable in what can be unforgiving weather conditions.
The strategic use of large glass panels is another notable feature of the design, facilitating an abundance of natural light and enabling uninterrupted views of the spectacular surroundings. This element reinforces transparency, mirroring the clarity and openness of the Icelandic landscape and fostering a sense of unity with nature. Moreover, the glass façade blurs the boundaries between indoors and outdoors, allowing the natural scenery to become a part of the interior experience.
Inside, the layout has been intentionally designed to maximize comfort and utility. The ground floor includes spaces that accommodate both individual and group visitors, while the first floor observation areas are thoughtfully situated to provide optimal vistas of the dramatic Icelandic landscape. Warm wood finishes and a central fireplace create a welcoming atmosphere, inviting guests to relax and converse as they prepare for their adventure into the surrounding caves.
The design employs a prefabricated construction strategy, which is an efficient choice for a site that may present logistical challenges due to its remoteness. This method expedites the building process and minimizes site disturbances, aligning with sustainable construction practices. The elevated observation platforms are particularly noteworthy; they are designed to provide sheltered spaces for contemplation and enjoyment of the natural vistas, enhancing the overall visitor experience.
Overall, "Out of the Cave" stands as a thoughtful architectural project that emphasizes sustainability, functionality, and a strong connection to nature. It thoughtfully combines elements of local tradition with modern design strategies, reflecting a nuanced understanding of both the natural environment and the needs of visitors. For those looking to delve deeper into the project's architectural plans, sections, designs, and conceptual ideas, further exploration into the presentation of this architectural endeavor is highly encouraged.


