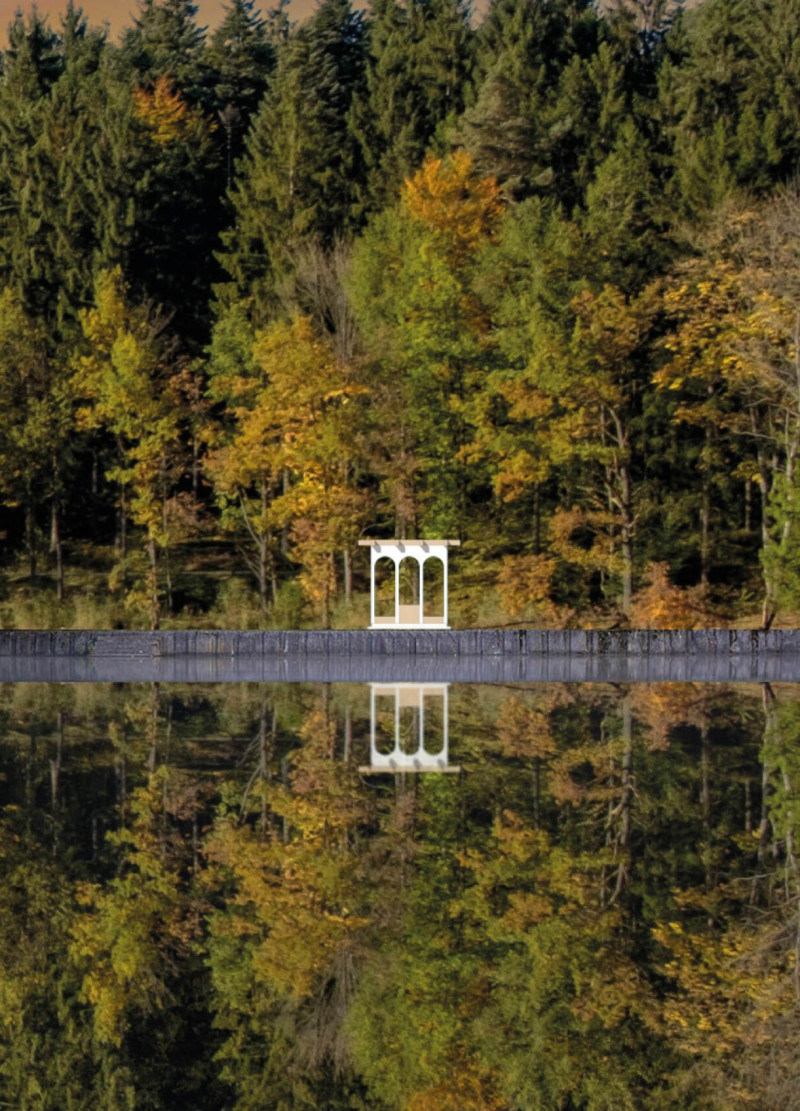5 key facts about this project
This architectural endeavor serves multiple functions, primarily acting as a sanctuary for personal reflection, quiet reading, and community gatherings. It caters to a diverse audience, inviting people to enjoy moments of peace amidst the tranquility of nature. The design promotes inclusivity and accessibility, creating a welcoming atmosphere for anyone seeking a space to contemplate or engage with the natural landscape.
At the heart of the Wood Chapel's design lies a robust architectural framework made predominantly of wood, chosen for its inherent warmth and suitability to the setting. The use of wooden beams and panels not only provides structural integrity but also creates a tactile and visually appealing environment. Alongside wood, steel joinery is utilized to reinforce connections and ensure durability, allowing the chapel to withstand the elements while maintaining its elegant appearance. The careful selection of materials highlights the project's commitment to sustainability and environmental harmony.
The layout of the Wood Chapel is thoughtfully organized to enhance the user experience. Inside, bench seating invites visitors to linger, offering a place to sit quietly and absorb the serene surroundings. The inclusion of bookshelves stocked with literature encourages exploration and interaction, reinforcing the concept of the chapel as a nurturing space for both mind and spirit. Additionally, large arched openings strategically allow for abundant natural light and unobstructed views of the forest, blurring the boundaries between the interior and exterior.
Unique design approaches are evident throughout the project, particularly in its emphasis on a symmetrical four-sided configuration. This layout ensures that each perspective offers a new experience, encouraging users to engage with the environment from various angles. Furthermore, the design draws inspiration from historical architectural styles, subtly incorporating elements reminiscent of Italian Baroque and Renaissance architecture. By doing so, the project anchors itself within a broader architectural dialogue while presenting a contemporary interpretation that feels both timeless and relevant.
The Wood Chapel stands as a prime example of how architecture can facilitate a deeper connection with nature and the community. Its temporary nature challenges conventional ideas of permanence in architecture, inviting consideration of how built environments can adapt to and coexist with their natural settings. This project serves as a reflective point in its landscape, encouraging thoughtful interaction and engagement among visitors.
For those interested in delving deeper into the architectural intricacies of the Wood Chapel, exploring the architectural plans, sections, designs, and underlying ideas will provide valuable insights into this compelling project. The interplay of materials, spatial organization, and contextual awareness within the design is worthy of further examination, revealing how architectural choices inform the overall experience of the space. Readers are encouraged to reflect on the harmonious blend of nature and architecture that this project encapsulates, as well as the innovative design thinking that brought it to life.


























