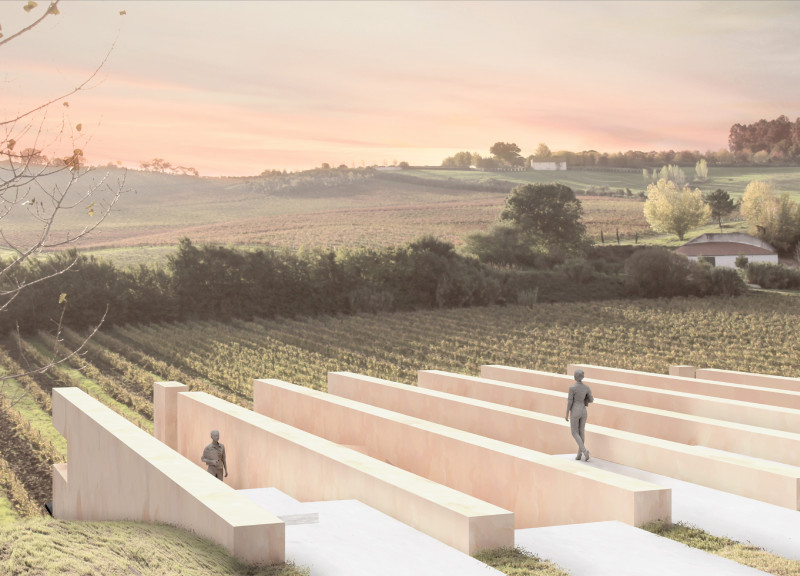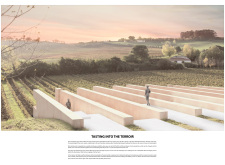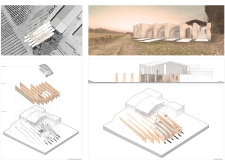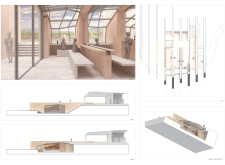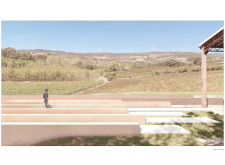5 key facts about this project
From a design standpoint, the project integrates seamlessly with its natural surroundings. Its layout encourages visitors to engage with the landscape actively, fostering a sense of connection with the vineyard. The architectural form is organized to resonate with the linear arrangements of vine rows. This deliberate spatial arrangement elevates the wine tasting experience, allowing participants to appreciate the nuances of the land from which their wine originates.
The architectural design incorporates an array of materials that enhance the sensory experience of the space. Architectural concrete forms the backbone of the structure, providing not only durability but also a canvas for architectural expression. Local timber contributes warmth and comfort, likely utilized in components such as eaves and furniture, reinforcing the connection to the surrounding environment. Expansive glass openings throughout the tasting room create an inviting atmosphere, permitting natural light to penetrate the interior while establishing sightlines that draw the outdoors into the interior space.
Another notable aspect of the project is its commitment to sustainability and respect for the environment. The building mass is designed to flow with the natural contours of the site, minimizing disruption to the landscape. This thoughtful approach to site integration ensures that the building complements rather than competes with its surroundings, creating a harmonious visual dialogue between architecture and nature.
Unique design elements further enrich the project’s character. The layout of tasting stations is purposely aligned with the vineyard rows, enhancing the connection between the act of tasting wine and the origin of the grapes. This spatial design fosters an interactive experience, encouraging visitors to contemplate the intricate relationship between land and wine. Additionally, the interior spaces are configured to facilitate social interactions while maintaining opportunities for personal reflection, thus catering to various visitor experiences.
The environmental branding embedded within the project further strengthens its identity. By utilizing local materials and emphasizing visual connections to the vineyard, the design reaffirms the winery's roots and enhances the authenticity of the visitor experience. This approach elevates the tasting room beyond a mere functional space, instilling it with a sense of place that resonates with patrons.
As visitors engage with this architectural project, they are invited to explore its details further. Architectural plans, sections, and design elements confirm the cohesiveness of the project and its commitment to reinforcing the bond between nature and architecture. By examining these architectural ideas, one can appreciate the thoughtful considerations that shape the experience of wine tasting within the context of its terroir. The project not only serves its intended function but also stands as a testament to the potential of architecture to create meaningful connections with the landscape. This exploration of the project will undoubtedly provide deeper insights into its design and philosophy, further inviting an appreciation for the relationship between architecture and the natural environment.


