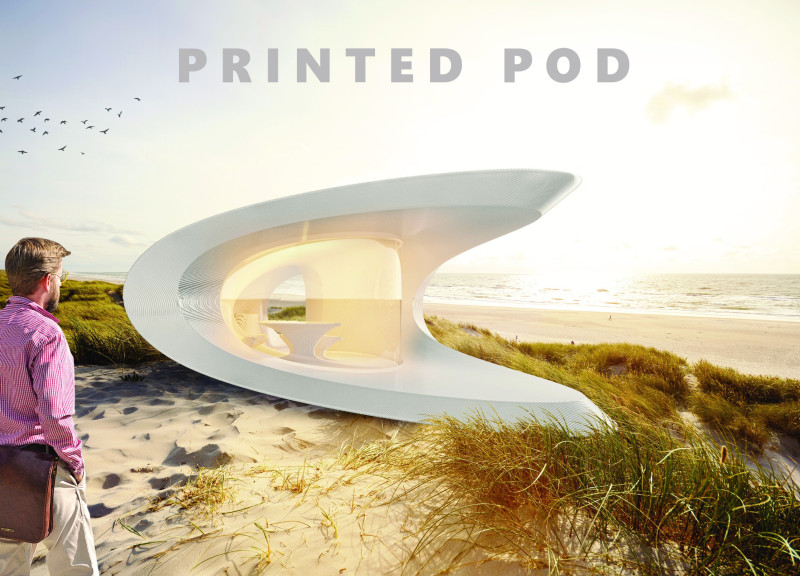5 key facts about this project
At first glance, the project stands out for its harmonious relationship with the environment. The architects have meticulously considered the surrounding landscape, designing the building to complement rather than compete with its natural and urban context. One notable element is the use of large glass facades, which allow for abundant natural light to penetrate deep into the interior spaces, creating a warm and inviting atmosphere. This transparency fosters a connection between the interior and exterior, encouraging a seamless flow of interaction between the building's users and the outdoor environment.
Delving into the design details, the layout is characterized by an open-plan concept that prioritizes flexibility and adaptability. This layout allows spaces to be reconfigured for a variety of activities, ranging from community gatherings to workshops, effectively enhancing the functionality of the building. The use of sustainable timber throughout the interior not only adds warmth and texture but also reflects a commitment to environmentally responsible design practices. This choice of material resonates well with users, offering a tactile experience that makes the space feel more relatable and grounded.
The project’s architectural sections reveal a thoughtful approach to height and scale, with various ceiling heights strategically employed to delineate different areas and create unique spatial experiences. For example, communal spaces feature higher ceilings that promote a sense of openness, while more intimate zones, such as meeting rooms, are designed with lower ceilings that enhance comfort and acoustics. This nuanced understanding of spatial dynamics further enhances the user experience, making the environment feel both expansive and cozy, depending on the context.
A unique feature of this architectural design is its emphasis on sustainability and resilience. The building is equipped with energy-efficient systems and features such as green roofs and rainwater harvesting systems. These elements not only reduce the environmental impact but also serve an educational purpose, informing users about sustainable practices and encouraging a more responsible way of living.
In considering the overall aesthetic of the building, the architects have opted for a restrained yet modern approach. The use of local stone as a cladding material respects the geographical identity of the area, grounding the structure in its context. This connection to the locale not only reinforces the project's sense of place but also fosters a feeling of community ownership, making it a beloved landmark for residents.
Moreover, the design incorporates thoughtfully landscaped outdoor areas that serve as extensions of the interior spaces. These areas function as gathering spots, promoting social interactions and community building. The landscaping is carefully curated to include native plant species, enhancing biodiversity and creating a thriving ecosystem that aligns with the project's sustainable ethos.
In essence, this architectural project stands as a testament to the potential of thoughtful design to enhance community life and respect environmental boundaries. Its multifaceted approach—incorporating various functions, sustainable practices, and a strong connection to place—positions it as a meaningful contribution to modern architecture. To grasp the full extent of this project, including its architectural plans, sections, and the innovative ideas that underpin it, readers are encouraged to delve deeper into its presentation. Exploring these elements will provide invaluable insights into the architectural decisions and design philosophy that have shaped this project, highlighting its relevance and impact within the broader architectural discourse.


























