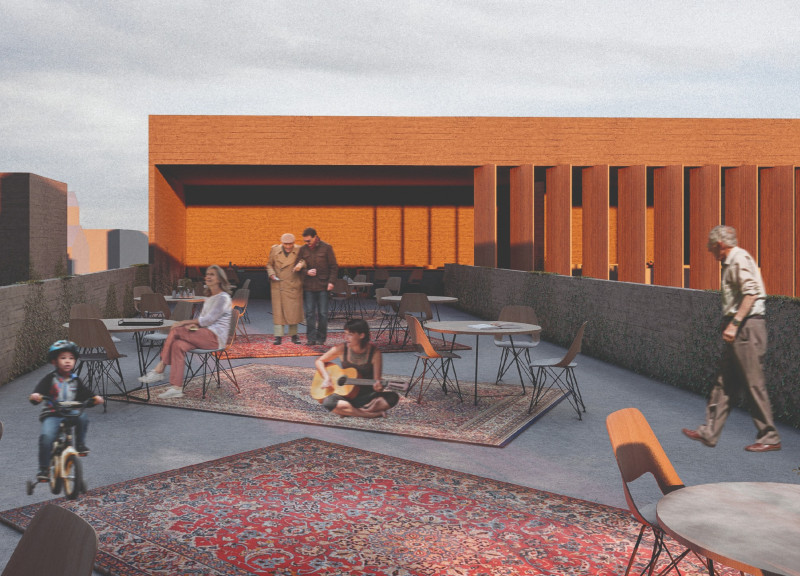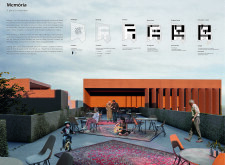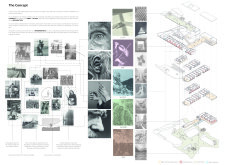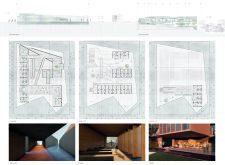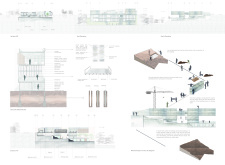5 key facts about this project
## Overview
Located in the Centro region of Portugal, specifically within District Leiria, the "Memória" project responds to the historical and cultural significance of the area while serving residents facing challenges such as dementia, anxiety, and depression. This facility is designed to foster community engagement and facilitate connections to the past, prioritizing the well-being of its inhabitants through thoughtful spatial configurations and design elements.
## Spatial Configuration and User Interaction
The building's layout is strategically organized to include a range of communal areas, individual living units, and specialized therapy zones, enabling diverse social interactions while accommodating privacy. Outdoor spaces, including landscaped gardens and tranquil water features, are integrated throughout the design to support both communal gatherings and individual reflection. Pathways throughout the site are designed to enhance navigation, particularly for individuals with mobility challenges, ensuring ease of movement within the environment.
## Materiality and Sustainability
The material selection for "Memória" reflects a commitment to natural aesthetics and sustainability. The primary components include brick for warmth and texture, concrete for structural integrity, and wood for a more intimate atmosphere. Expanses of glass are employed to maximize natural light, fostering a sense of openness. Furthermore, earth materials have been recycled from the site to reduce environmental impact, while local sourcing of materials minimizes disruption to the existing landscape. This approach aligns with the project's overarching goal of creating a harmonious living environment that resonates with the community's heritage and ecological context.


