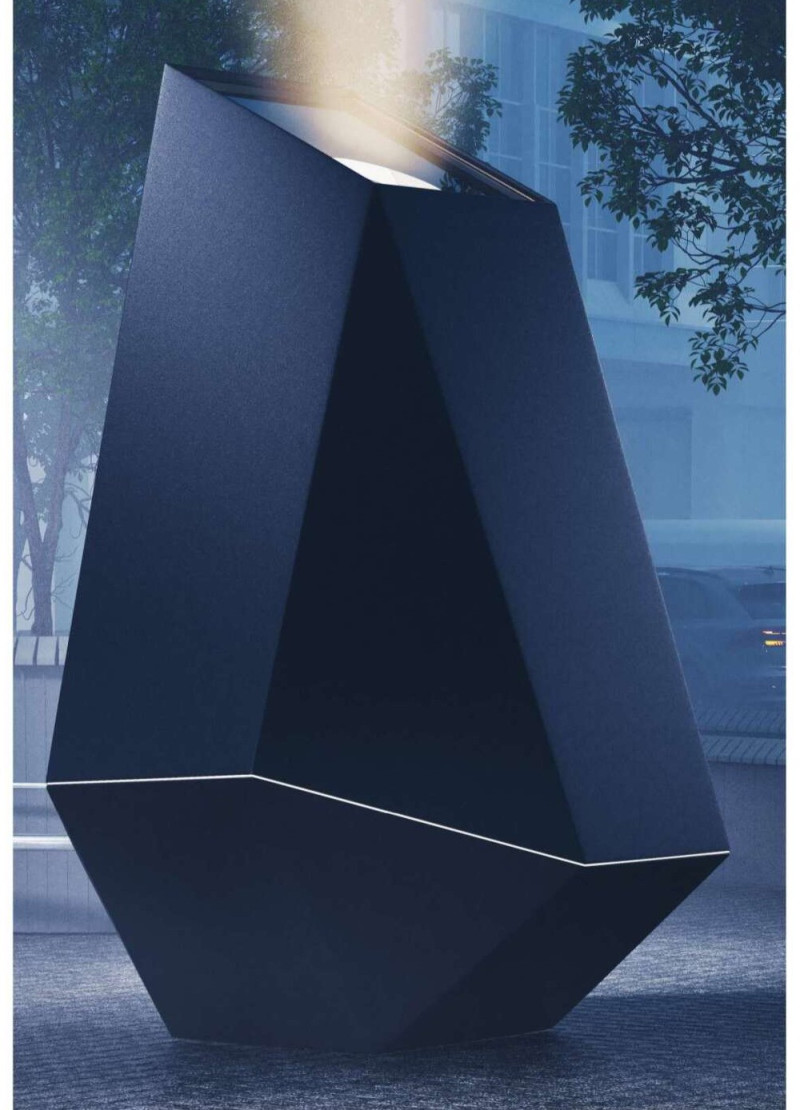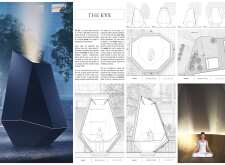5 key facts about this project
From the outset, the project demonstrates a clear understanding of its environmental context. The design philosophy emphasizes a connection to the local landscape and cultural nuances, fostering a sense of place that resonates with residents and visitors alike. The building’s form is characterized by fluid lines and a harmonious relationship between indoor and outdoor spaces, encouraging interaction and engagement. Large windows and open layouts allow for natural light to penetrate deep into the structure, reducing the need for artificial lighting and enhancing the overall ambiance. This emphasis on transparency not only enhances the user experience but also strengthens the visual ties between the interior and exterior environments.
The functional aspects of the project are meticulously planned to accommodate a diverse range of activities. Spaces are organized to foster collaboration while providing areas for privacy and retreat as needed. This thoughtful spatial arrangement ensures that the architecture can adapt to various user requirements, from community events to quieter gatherings. The design promotes accessibility, with clear pathways and entrances that invite users to explore the facility without obstruction.
In terms of materiality, the project employs a palette that underscores its commitment to sustainability and durability. Reinforced concrete provides structural strength, while steel cladding offers an industrial aesthetic that aligns with modern architectural trends. Glass curtain walls are strategically utilized to create bright, open interiors, enhancing the connection to the outdoor environment. Additionally, natural materials such as locally sourced timber infuse warmth and texture into the design, providing a balance to the sleekness of the glass and steel. The incorporation of a green roof not only contributes to thermal insulation but also serves as a habitat for local flora and fauna, enhancing biodiversity in an urban setting.
Unique design approaches are evident throughout the project, particularly in its adaptive use of space. The architects have skillfully integrated community-centric features, such as multipurpose gathering areas and outdoor terraces, which encourage social interaction and engagement. This project recognizes the importance of community within architectural design, placing a strong emphasis on creating spaces that foster connection and participation. The incorporation of artworks from local artists provides an additional layer of cultural significance, further rooting the project within its community.
Moreover, the project exemplifies an innovative approach to energy efficiency and resource management. Integrated systems for rainwater harvesting and solar panels showcase a dedication to reducing the ecological footprint of the building. These features not only demonstrate the feasibility of sustainable design but also serve as educational tools for users, highlighting the importance of environmental stewardship in contemporary architecture.
As the design unfolds, it becomes clear that each element is carefully considered, resulting in a cohesive and well-integrated architectural statement. The project is not merely a structure; it is a manifestation of community values, environmental responsibility, and innovative design thinking. It stands as a model for future developments, illustrating how architecture can enhance quality of life while respecting the natural and urban landscapes.
For those interested in delving deeper into the architectural nuances of this project, exploring the architectural plans, architectural sections, architectural designs, and architectural ideas will provide valuable insights. Each aspect of the design process contributes to a rich understanding of the interplay between form and function, revealing the depths of thought that fuel this architectural endeavor. Engaging with these elements allows for a fuller appreciation of the project’s impact and the careful design considerations that shape its identity within the urban landscape.























