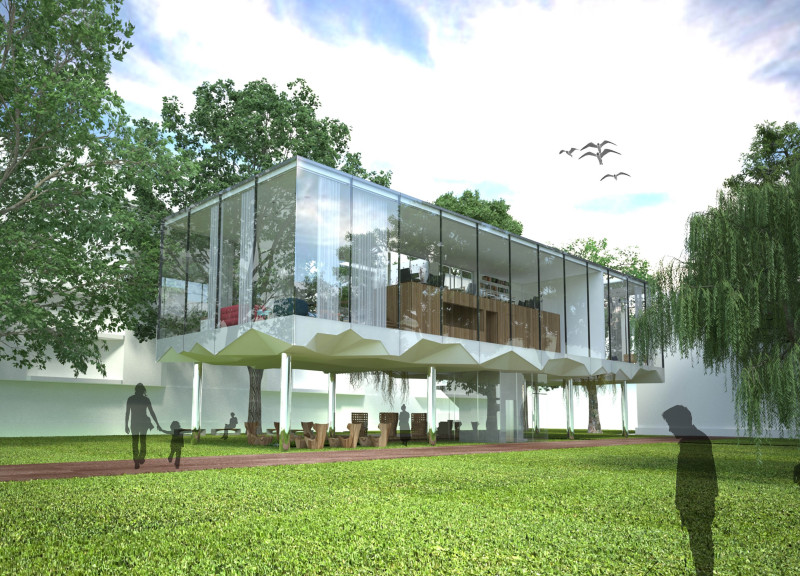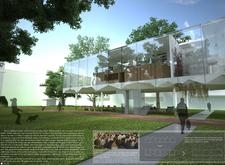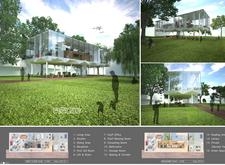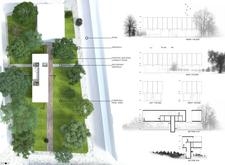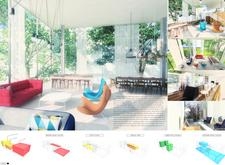5 key facts about this project
Key features of this architectural design include an inviting exterior characterized by a cantilevered structure that elevates the main building. This elevation creates open spaces beneath, which can serve as transitional areas for social interaction, embodying the project's emphasis on community and inclusivity. The extensive use of glass in the façade allows natural light to flood the interior, ensuring that settings remain bright and welcoming. This consideration not only enhances the aesthetic quality of the space but also contributes to a healthier indoor environment by reducing the reliance on artificial lighting.
The materials selected for the project speak to its commitment to sustainability and connection with the landscape. The use of glass facilitates views of the surrounding greenery, thereby establishing a continuous visual dialogue between the interior and the outdoors. Additionally, wood is strategically incorporated into different elements, adding warmth and inviting textures throughout the spaces. Concrete serves as the backbone of the structure, providing necessary stability while allowing for innovative design forms.
Inside, the project is divided into distinct areas that cater to the varying needs of its users. Social areas are designed to foster community engagement, including comfortable lounges and dining spaces that promote interaction among patients and visitors. These areas are carefully arranged to maintain a sense of openness and fluidity, facilitating movement and encouraging relationships. Service areas are efficiently organized to provide essential functions like kitchens, bathrooms, and consultation rooms while remaining unobtrusive. Outdoor spaces, including terraces and patios, extend living areas into the natural surroundings, offering serene settings for relaxation or socialization.
One of the more unique aspects of this architectural design lies in its ability to blend functionality with a nurturing atmosphere. The layout encourages flexible use of space, accommodating various activities from quiet reflection to communal gatherings. Thoughtful details such as modern light fixtures and vibrant furniture choices contribute to a lively ambiance, transforming what could be stark spaces into inviting and engaging environments.
The overall vision for this architectural project emphasizes a healing journey inherently linked to its location and environment. By capitalizing on the therapeutic aspects of natural light, vegetation, and open spaces, this design aligns itself with contemporary ideas surrounding health and wellness in architecture. Such an approach addresses the often-overlooked emotional aspects of patient care and rehabilitation, marking a progressive step forward in the field of healthcare architecture.
For those interested in gaining deeper insights into this project, including specific architectural plans, sections, and design ideas, it is recommended to review the project presentation. Exploring these elements can offer a more comprehensive understanding of how this architecture effectively combines form, function, and healing principles in a meaningful way.


