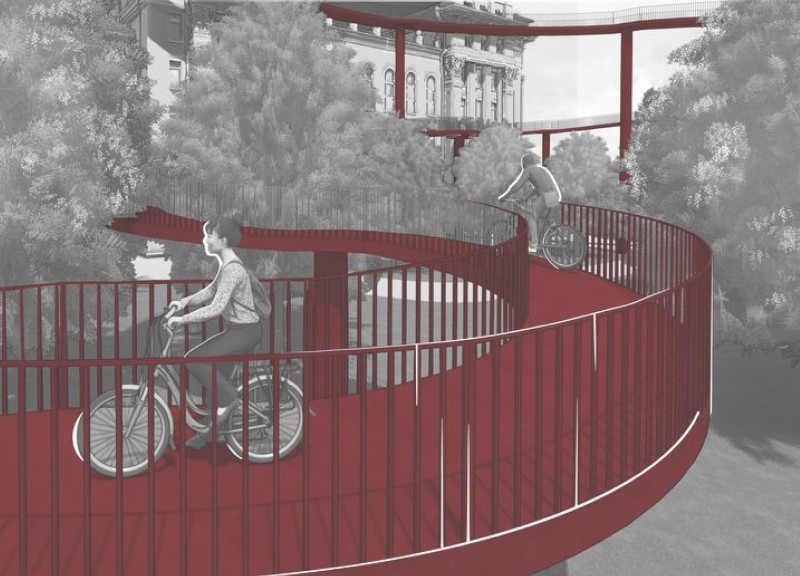5 key facts about this project
At its core, the design exemplifies a thoughtful manipulation of form and function, seamlessly integrating the built environment with its natural surroundings. By prioritizing sustainability, this project employs materials that enhance not only the visual appeal but also the longevity and usability of the structure. The selection of materials, including reinforced concrete, glass, steel, and timber, demonstrates a commitment to durability while also enabling a dialogue between the inside and outside. The use of large glass panels allows for natural light to penetrate the interiors, creating a bright and airy atmosphere that encourages a connection to the surrounding environment.
The architectural layout is characterized by an open-plan scheme that fosters collaboration and movement among users. Public areas are designed to accommodate gatherings and events, while private spaces offer quiet retreat options, catering to the varied needs of its occupants. Detailed attention has been given to circulation patterns within the project, ensuring accessibility and a fluent flow between different zones. This consideration reinforces the intention to create a welcoming atmosphere that encourages people to engage with one another.
Unique design approaches are evident throughout the project. For instance, the incorporation of green roofs and living walls not only enhances the building's aesthetic value but also promotes biodiversity and environmental stewardship. Such elements align with modern architectural trends focused on sustainability, reducing the urban heat island effect and improving energy efficiency. Additionally, innovative shading devices are employed to regulate natural light and minimize glare, showcasing the project's commitment to user comfort.
The project's architectural designs reflect a strong awareness of the site's context and its historical significance. By respecting local architectural traditions while introducing contemporary elements, the design creates a harmonious balance between past and present. The careful proportioning of building elements, as well as the strategic placement of landscaping, embodies a sensitivity to the surrounding environment, thus enhancing the relationship between the architecture and the site.
In summary, this architectural project invites exploration and serves as a practical example of how thoughtful design can enrich community life. To gain deeper insights into the project's architectural plans, sections, and overall designs, readers are encouraged to explore the detailed presentation available. This engagement will provide a richer understanding of the architecture, its unique features, and the innovative ideas that underpin this significant project.


 Olha Hrihorova,
Olha Hrihorova,  Kateryna Movchan,
Kateryna Movchan, 























