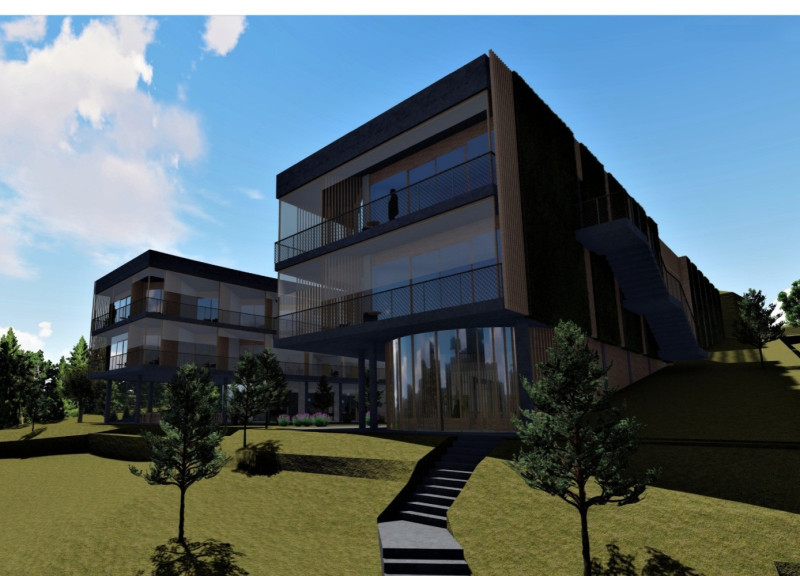5 key facts about this project
The building is functionally organized to provide various services and living arrangements tailored to meet the needs of its residents. At its core, the elderly care home features living suites that are thoughtfully arranged to maximize privacy while also providing convenient access to common areas. This balance is essential in supporting seniors’ physical and emotional needs, allowing for both personal space and opportunities for social engagement.
In terms of important architectural elements, the building design includes a central courtyard that acts as the heart of the facility. This outdoor space is crucial, as it not only enhances natural ventilation and light but also serves as a communal gathering area where residents can engage in activities and enjoy the outdoors safely. The careful orchestration of these communal spaces alongside private living quarters fosters a sense of belonging and encourages relationships among residents, which is vital in a care setting.
Visible from the exterior are large glass windows that invite natural light into the rooms while offering pleasing views of the surrounding landscape. This design choice is indicative of a broader trend in architecture, where transparency and openness are emphasized, drawing residents closer to their environment. The integration of these large openings promotes a cycle of light and warmth, further connecting the indoor spaces with the natural elements outside.
Materiality plays a significant role in this project. A combination of concrete and timber is employed to provide both structural integrity and warmth. The concrete serves the dual purpose of offering durability while also providing a modern aesthetic. Timber, used extensively for interior finishes, adds a homely feel that enhances the comfort of the spaces where residents will spend significant portions of their day. The project also incorporates a green façade, which not only contributes to the energy efficiency of the building but also enhances the visual appeal and promotes a healthy ecosystem.
One of the unique design approaches utilized in this elderly care home is the provision of retractable shading blinds integrated into the architecture. These blinds allow residents to adjust their exposure to sunlight, creating adaptable environments tailored to individual preferences. This personal control over light and privacy is particularly beneficial for enhancing residents' feelings of autonomy and making them feel comfortable in their surroundings.
Another noteworthy aspect is the layout centered around internal circulation. The design minimizes long corridors, a common challenge in institutional settings, and instead creates inviting pathways for residents to easily navigate between spaces. The layout reinforces a sense of home and community, ensuring that residents feel at ease as they move throughout the building.
This elderly care home exemplifies a sophisticated understanding of the principles of architecture that cater specifically to the needs of seniors. Every detail, from the large communal areas to the intimate private suites, has been deliberately structured to create a harmonious living environment. The project not only accomplishes its functional goals but also promotes a lifestyle that values dignity, connection, and self-sufficiency.
For those interested in a deeper exploration of the architectural plans, sections, and various design ideas behind this project, viewing the comprehensive project presentation is highly encouraged. This will offer valuable insights into the innovative approaches that inform the design and layout of this thoughtful care facility.


























