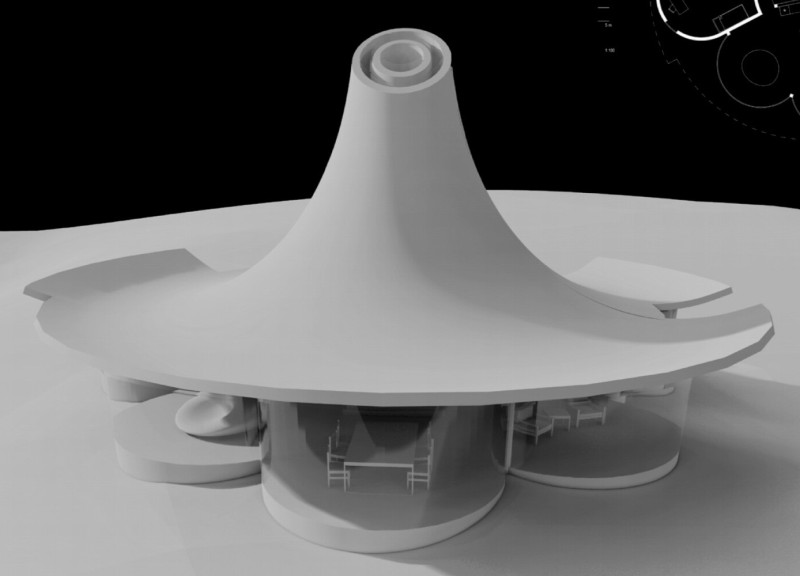5 key facts about this project
At its core, the architecture showcases a design that harmonizes with its surroundings. The building's massing reflects an understanding of local topography and climate, allowing for the effective use of natural light and ventilation. The integration of large windows encourages visual connectivity between the interior spaces and the natural landscape, fostering an inviting atmosphere that resonates with both users and visitors. The architectural design speaks to the need for functional spaces while maintaining a visually appealing façade that contributes to the identity of the place.
Functionally, the project is designed to accommodate a diverse range of activities. Whether it serves as a public facility, an educational space, or a community hub, the architecture provides flexible areas that can be adapted to various uses. Open floor plans are thoughtfully designed to encourage interaction and collaboration, leading to an environment that supports both individual and group activities. This adaptability is crucial in responding to the evolving needs of the community it serves.
The materials selected for the project further add depth to its design narrative. A careful combination of brick, steel, glass, and wood reflects a commitment to quality and sustainability. Brick is favored for its durability and thermal mass, contributing to energy efficiency while establishing a timeless aesthetic. Steel elements are utilized strategically to support the structural integrity of the design while offering opportunities for expansive interior spaces. The use of glass not only enhances the connection to the outside but also helps create an environment filled with natural light, essential for promoting well-being. Finally, wood accents introduce warmth, creating inviting interiors that foster a sense of comfort.
Unique design approaches are evident throughout the project, showcasing innovative solutions to common architectural challenges. Passive design strategies are skillfully integrated, maximizing the building's energy performance and minimizing its ecological footprint. The orientation of the structure is optimal for solar gains, while overhangs and shading devices effectively control glare and heat, thus reducing reliance on artificial climate control systems. Additionally, landscaping around the building incorporates native flora that promotes biodiversity and reduces water usage, aligning with a broader sustainability agenda.
Throughout the design, thoughtful details reveal a deep commitment to creating spaces that cater to human experience. Consideration for acoustics, materials' tactile qualities, and the arrangement of spaces is evident in the layout. Small nooks for quiet reflection, collaborative areas for group work, and open communal spaces are all woven into the fabric of the building, reflecting a comprehensive understanding of user needs.
As you explore the project presentation further, you will gain deeper insights into its architectural plans, sections, and overall design ethos. Examining these elements will provide a clearer understanding of how the architectural ideas and choices manifest in the finalized product, showcasing the synergy between environment and human interaction. This project exemplifies how architecture can thoughtfully respond to societal needs while creating spaces that resonate on multiple levels.























