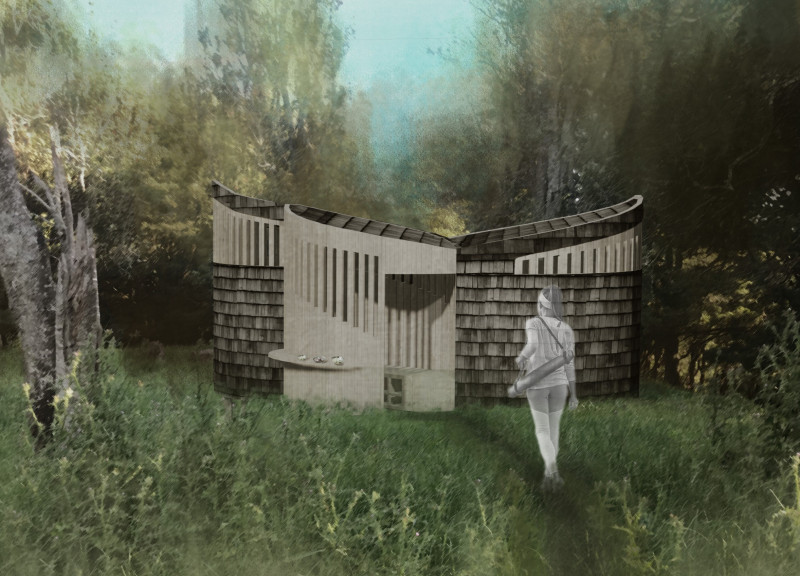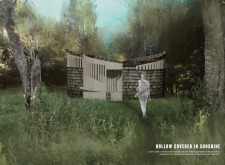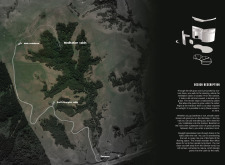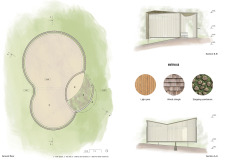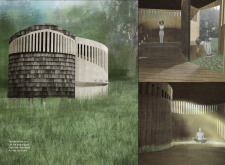5 key facts about this project
The primary function of this meditation cabin is to offer a dedicated space for mindfulness practices. It encourages users to step away from the distractions of everyday life, enabling a quieter engagement with oneself and the beauty of the landscape. The cabin is intentionally designed to allow natural light to permeate the interior while providing privacy and a sense of enclosure. This nuanced balance between openness and seclusion creates an inviting atmosphere that fosters peace and contemplation.
Key architectural elements of the cabin include its innovative use of materials and the flowing, organic shape of the structure. The building features a combination of dark wood shingles at its base and lighter vertical wood slats above. This duality in material choice serves both aesthetic and functional purposes. The dark wood integrates the cabin seamlessly with the earth and surrounding trees, while the lighter slats facilitate the entry of natural light, thus enhancing the overall ambiance.
Inside, the layout is characterized by a series of interconnected spaces that promote both communal and solitary experiences. A central area designated for meditation serves as the heart of the cabin, encouraging group discussions or quiet reflections. Adjacent to this space is a "tiny hall" that acts as a transition zone, guiding users as they move from the exterior world into a more contemplative environment. Strategic storage solutions, such as shelves, are incorporated within the design, ensuring that personal belongings can be kept close without disrupting the cabin's tranquility.
The incorporation of an altar for flower essences further elevates the spiritual dimension of this architectural project. It invites users to engage with natural elements and participate in holistic practices that align with the project’s ethos. The choice of stepping sandstone for flooring offers a tactile connection to the landscape, enriching the sensory experience of the cabin.
This project exemplifies unique design approaches through its emphasis on sustainability and environmental harmony. By utilizing locally-sourced materials and crafting a building that enhances rather than disrupts the natural setting, it embodies a modern architectural narrative that respects and uplifts its context. The flowing form of the cabin not only reflects the contours of the land but also creates a calming presence that resonates with the meditative intent of the space.
As you explore this meditation cabin further, it is encouraged to review detailed elements such as architectural plans, architectural sections, architectural designs, and architectural ideas that contribute to its overall impact. Delving into these aspects reveals the thoughtfulness and care embedded in this project, highlighting how architecture can serve to foster reflective practices in a setting that deeply respects its ecological surroundings. Engaging with these layers will provide a comprehensive understanding of the project's design intent and its significance as a contemplative retreat.


