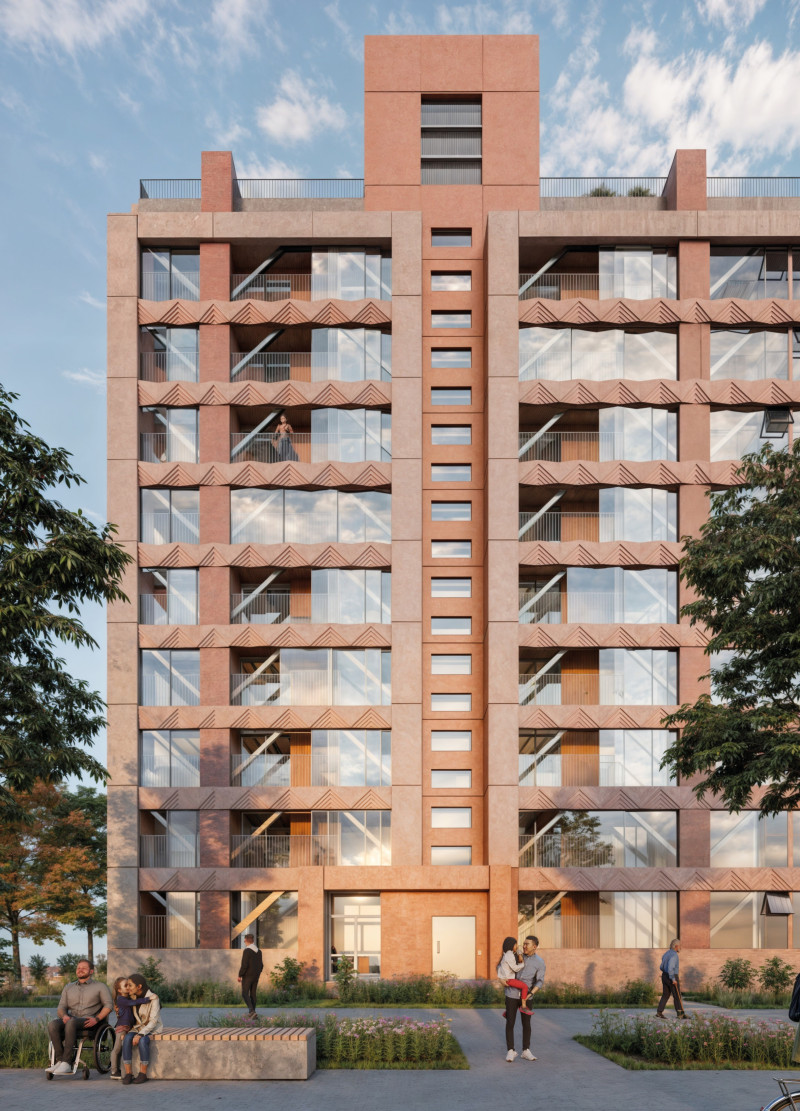5 key facts about this project
The design of the project revolves around the concept of open, flexible spaces that encourage social interaction while also facilitating private moments for reflection or focused activities. The layout is organized in such a way that it promotes seamless movement through various areas, creating a cohesive experience for all visitors. Large windows and strategically placed openings allow natural light to flood the interior spaces, contributing to a warm and inviting atmosphere.
Attention to materiality is a defining aspect of this project. The design incorporates a mix of materials that complement the overall aesthetic while ensuring durability and function. Predominantly, the use of concrete provides a sense of solidity and permanence, while expansive glass elements create transparency and a connection with the surrounding environment. Additionally, wooden accents are introduced, which not only add warmth but also enhance the tactile experience of the space. Using sustainable materials is central to the project’s philosophy, demonstrating a commitment to eco-friendly practices.
Key features of the architectural design include innovative communal spaces, such as gathering areas and collaborative work zones. The integration of green spaces within the architecture is notable, encouraging connections between people and nature. This design decision aligns with contemporary architectural ideas focused on biodiversity and urban greenery, promoting mental well-being among users. The careful positioning of these green spaces facilitates interaction not only within the building but also with the broader community.
Unique design approaches in this project include the incorporation of flexible walls that can be reconfigured, allowing spaces to adapt according to the specific needs of its occupants. This adaptability is particularly advantageous in environments where varied functions are required throughout the day. Furthermore, the project emphasizes sustainability through passive design strategies including cross-ventilation and effective thermal mass usage, reducing reliance on artificial heating and cooling systems.
The project also features distinct architectural elements that respond to the local context. By incorporating design characteristics that reflect the cultural heritage and landscape of the area, the architecture establishes a sense of identity that resonates with the surrounding community. These thoughtful integrations enhance the project’s appeal and engagement, making it not just a building, but a focal point for community life.
Moreover, the architectural plans reveal a meticulous attention to detail, showcasing not only spaces but also how they interrelate functionally and visually. The architectural sections illustrate the volumetric qualities of the design, emphasizing how different levels interact and flow into one another. The various architectural designs within the project highlight a commitment to a user-centered approach, ensuring that all spaces cater to a diverse range of activities and demographics.
For those interested in exploring the intricacies of this project further, a comprehensive presentation is available that delves deeper into architectural plans, sections, and unique design elements. Examining these components will provide enhanced insights into the architectural ideologies that guided this project, illustrating how thoughtful design can foster community, sustainability, and connection in the modern built environment.


 Kevin See-Yat Leung,
Kevin See-Yat Leung,  Yana Kushpitovska
Yana Kushpitovska 























