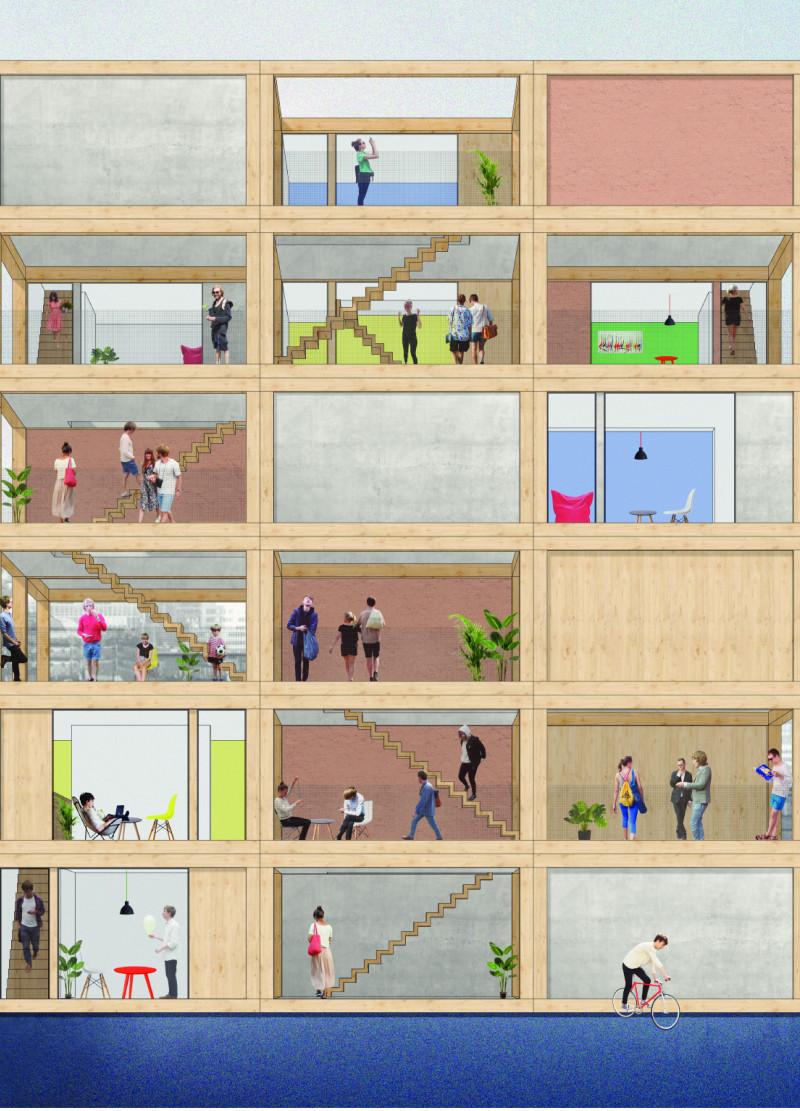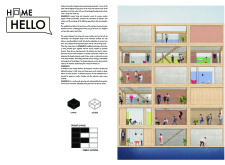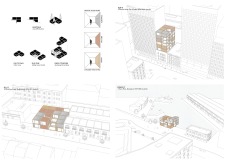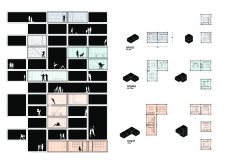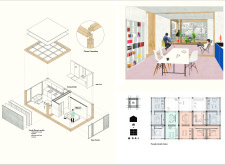5 key facts about this project
Functionally, the HOME HELLO project serves as a residential environment that integrates both private and communal spaces. The design prioritizes interaction among residents, fostering community engagement while maintaining individual privacy. Each modular unit is carefully designed to provide versatility; they can be constructed in different arrangements according to the specific requirements of the site and the residents' needs. This adaptability means the architecture can evolve alongside its inhabitants, facilitating a living arrangement that is both responsive and relevant to changing circumstances.
The project incorporates a variety of materials that reflect both an aesthetic and functional approach. Wood is utilized as the primary construction material, chosen for its sustainability and warmth, significantly enhancing the overall living experience within the units. Complementing the timber, reinforced concrete provides structural integrity to the project while enabling an array of design possibilities. Additionally, the use of red clay contributes not only to the visual character of the building but also to its thermal efficiency, ensuring that the home remains comfortable year-round without excessive energy consumption.
Important elements of the design include large windows that invite natural light into the dwelling spaces while creating opportunities for visual connections to the outdoor environment. This integration of light enhances the feeling of openness in the units, which is crucial in urban settings where space can often feel constrained. Moreover, the architectural organization emphasizes accessibility; ample staircases and pathways function as both circulation routes and social spaces, encouraging residents to engage with one another and cultivate a sense of community.
A unique approach in the HOME HELLO design is its emphasis on modular growth. The architecture is structured in such a way that additional modules can be added as the needs of residents change, supporting both personal and social development. This adaptability is a crucial innovation for modern urban living, providing a practical solution to the challenge of static housing in a dynamic environment. Furthermore, the project is designed with communal areas in mind, which are intended to serve as gathering spaces for residents, thereby reinforcing social connections and collaborative living.
In summary, the HOME HELLO project serves as a significant architectural response to the contemporary challenges of urban living in Sydney. It highlights the potential for modular design to create adaptable living environments that foster community interaction and individual growth. Those interested in exploring the intricate details and innovative ideas behind this project are encouraged to review the accompanying architectural plans, sections, and overall designs. These elements provide a comprehensive glimpse into how the HOME HELLO project envisions redefining urban housing within a collaborative and sustainable framework.


