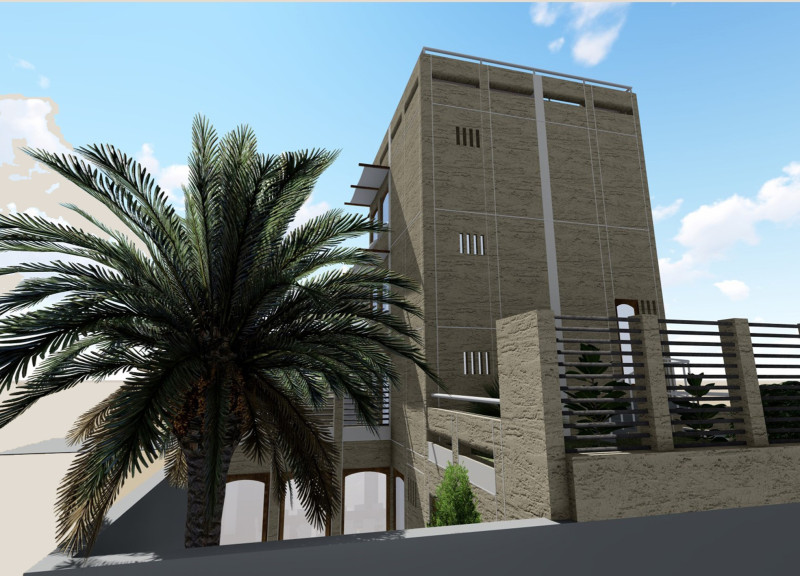5 key facts about this project
The primary function of this project is to serve as a multi-use space, accommodating both residential and commercial activities. This dual-purpose design reflects an understanding of urban living, where the blending of work and home life becomes increasingly relevant. The layout is deliberately organized in an open-plan format, allowing for flexible usage and adaptability over time. This design choice fosters a sense of connectivity among occupants, encouraging collaboration and engagement within the community.
A critical aspect of this project is its material selection, which plays a pivotal role in both aesthetics and sustainability. A combination of reinforced concrete and glass forms the backbone of the structure, providing durability and ample natural light. The use of wood, specifically species like oak or cedar, introduces warmth and texture, creating a welcoming atmosphere. Steel elements punctuate the design, adding an industrial flair that contrasts yet complements the organic qualities of wood. Brick, incorporated in various facets, not only pays homage to local craftsmanship but also reinforces the building's visual connection to its surroundings.
The project’s architectural details are meticulously considered. Windows are strategically placed to maximize views and light penetration, contributing to an energy-efficient design that reduces reliance on artificial lighting. Overhangs and shading devices are carefully integrated, minimizing solar gain while enhancing the building's environmental performance. Outdoor spaces, including terraces and landscaped areas, are seamlessly woven into the design, fostering a connection between nature and urban life.
One of the unique design approaches taken in this project is its commitment to sustainability. The architectural planning incorporates energy-efficient systems, rainwater collection, and green roof technology, ultimately aiming to lower the ecological footprint and provide a model for future developments. This project not only adheres to sustainable practices but sets an example for responsible architecture in an urban context.
Additionally, the design emphasizes the importance of community interaction, as various gathering spaces throughout the development encourage social engagement. Informal meeting areas, communal gardens, and accessible pathways are seamlessly integrated into the design, reinforcing a sense of belonging and community ownership among occupants.
By focusing on the dual objectives of functionality and sustainability, this architectural project presents a well-rounded vision of modern living that is both practical and thoughtful. It embodies current architectural ideas that prioritize not only the needs of the users but also the health of the surrounding environment.
For those interested in delving deeper into the nuances of this architectural project, exploring the architectural plans, sections, and detailed designs will provide additional insights into how these elements come together to create a cohesive and functional environment. This exploration will enhance understanding of the design decisions made and the overall vision that drives this project forward.


 Polina Boykova Kyoseva
Polina Boykova Kyoseva 























