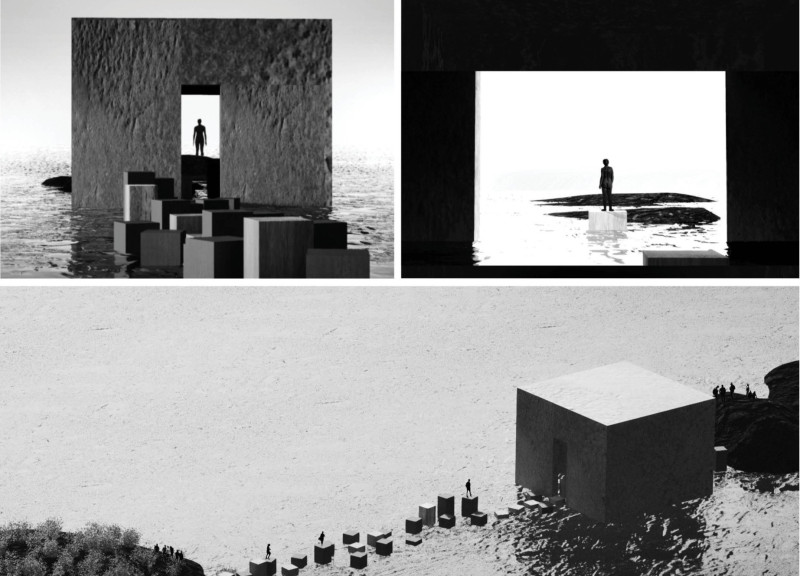5 key facts about this project
The building’s design prioritizes open and flowing spaces that encourage movement and connectivity. Key areas within the project include communal areas designed for gatherings, collaborative workspaces, and private retreats, all interconnected to foster a sense of community. Natural light plays a pivotal role in the architectural design, with large windows and open corridors that create an inviting atmosphere. The layout strategically positions these spaces to maximize light exposure throughout the day, enhancing the overall ambiance and encouraging a connection to the outdoors.
A critical aspect of the design is the choice of materials, which underscores a commitment to sustainability and local craftsmanship. Reinforced concrete forms the structural backbone of the project, offering durability and the ability to create contemporary shapes. Steel components are incorporated to maintain structural integrity while allowing for expansive spans and minimizing the overall weight of the building. Extensive use of glass not only provides transparency and views of the surrounding landscape but also contributes to the energy efficiency of the design through passive solar gains. In addition, ethically sourced wood for internal finishes adds warmth and a tactile quality, enhancing the user experience by creating a connection to nature.
Unique design approaches are evident throughout the project, emphasizing biophilic principles that encourage a relationship between the building occupants and the natural world. Green roofs serve as both aesthetic features and functional elements, providing insulation and promoting biodiversity. The integration of outdoor terraces and landscaped areas invites residents and users to step outside and interact with the environment, fostering a lifestyle that values outdoor activity and communal gathering.
Moreover, the architectural design incorporates sustainability in its core philosophy. Solutions such as rainwater harvesting systems, energy-efficient appliances, and a carefully planned orientation of the building work together to reduce the ecological footprint. These elements demonstrate a forward-thinking approach to modern architecture, where environmental responsibility is woven into the very fabric of the project.
The project's unique characteristics extend beyond its physical form—its architectural ideas reflect a broader narrative about the role of design in enriching community life. By creating spaces that prioritize social engagement and sustainability, the project challenges the traditional notions of what a built environment can achieve. It serves as a model for future architectural endeavors, highlighting the importance of human-centered design tailored to meet the needs of its users.
For those interested in delving deeper into the intricacies of this project, a closer examination of the architectural plans, sections, and specific design elements will provide valuable insights into the methodologies employed. Exploring these materials will reveal the thought process behind the design and the strategic decisions that contribute to its overall impact on the community and environment. Engaging with the finer details of the project will not only enhance understanding but also inspire further exploration of contemporary architectural trends.


 Fung Shum
Fung Shum 




















