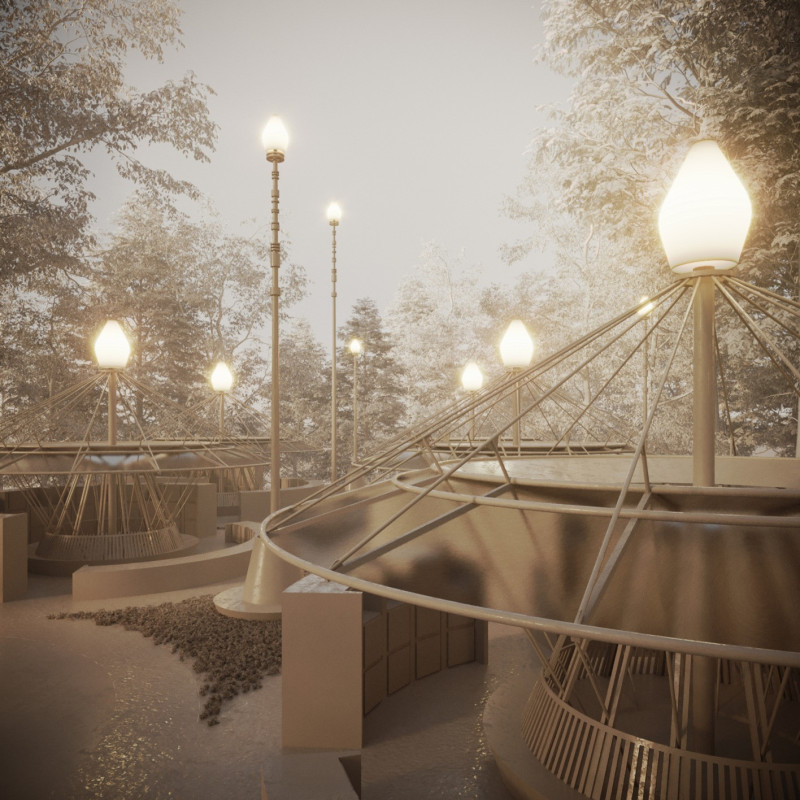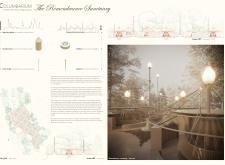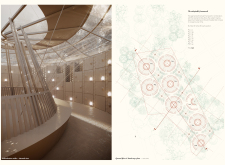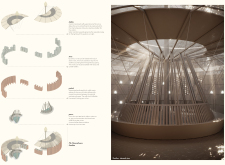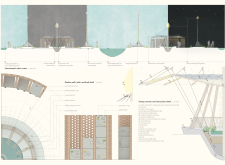5 key facts about this project
This sanctuary represents a physical manifestation of remembrance, providing a tranquil environment where visitors can honor their loved ones. Its primary function is to offer spaces for personal reflection and communal gatherings, catering to diverse experiences of loss. The architectural design thoughtfully integrates individual pavilions that create intimate niches for memorialization while simultaneously encouraging a shared experience among visitors. Each pavilion is carefully oriented within the landscape, allowing for a dialogue with nature and the surrounding forest, which enhances the contemplative atmosphere of the site.
Key elements of the project include its distinctive use of materials and innovative design approaches. The choice of brick as a primary material for the segmented walls not only connects the structures to the earth but also enhances the sensory experience of the space, creating a sense of warmth and familiarity. Concrete is utilized for benches and structural elements, ensuring durability and stability. Timber features prominently in the framework and decorative aspects, contributing to the natural aesthetic that characterizes the sanctuary. Additionally, solar membranes are integrated into the design, allowing for self-sufficient energy use and demonstrating a commitment to sustainability.
The architectural design of the Remembrance Sanctuary is characterized by its flexible layout. Each pavilion can accommodate varying numbers of visitors, providing options for both individual reflection and larger gatherings. This adaptability is crucial for a space that serves a wide range of needs within the community, emphasizing the importance of inclusivity in memorial practices. The interplay of light and space is another notable aspect of the design; the self-supporting roof structure allows natural light to flood the pavilions, creating an ethereal environment that shifts throughout the day. This dynamic experience is integral to the sanctuary, as it mirrors the passage of time and the cycles of remembrance.
Unique design approaches are evident throughout the project, particularly in how it balances architectural functionality with emotional resonance. The pavilions are strategically positioned to enhance their connection to the landscape, inviting visitors to engage with both the natural surroundings and the act of remembrance. Water features are incorporated into the design, capturing rainwater for ecological management and enriching the sensory experience of the sanctuary. By fostering an environment where nature and architecture coexist, the project offers visitors a unique opportunity to connect with their emotions in a supportive setting.
The Remembrance Sanctuary not only serves as a space for individuals to reflect and mourn, but it also acts as a communal hub where collective memory can be celebrated. The architectural concepts and details contribute to an ambiance that fosters healing and connection among visitors. The project stands as a testament to the power of design to facilitate meaningful experiences of remembrance and reflection.
For those interested in exploring this project further, examining the architectural plans, sections, and design elements will provide deeper insights into the thoughtful integration of space and memory in this remarkable sanctuary. The project's architectural ideas reflect a commitment to honoring the past while engaging with the present, making it a compelling study in the field of architecture.


