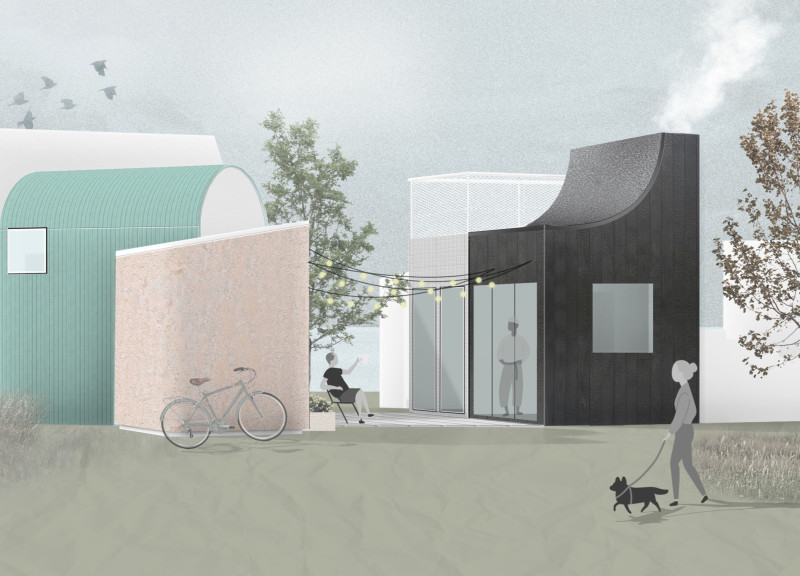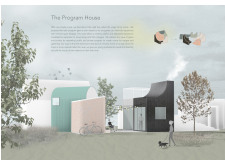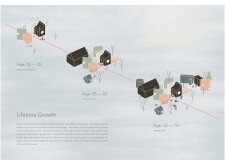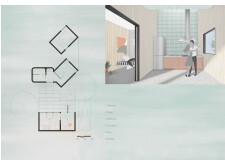5 key facts about this project
The project known as "The Program House" offers an innovative approach to residential architecture by emphasizing flexibility and adaptability in living spaces. Designed to accommodate the evolving needs of its inhabitants, this project reflects a contemporary understanding of how architecture can improve quality of life through thoughtful design.
The Program House uses modular design principles that allow various sections of the home to serve distinct functions. These sections can easily transform as family dynamics change, catering to different lifestyles over time. By moving away from traditional layouts centered around static uses, this design supports both individual privacy and community interaction.
Flexible Living Spaces
One of the defining features of The Program House is its focus on creating living spaces that cater to diverse life stages. The layout includes separate "vessels" for specific functions: areas for sleeping, studying, and communal gathering. Each vessel is distinct yet interconnected, promoting a sense of community while allowing for personal retreat. The intelligent spatial arrangement facilitates social interactions within the home, as well as with neighbors, enhancing overall community engagement.
Sustainable Material Usage
The architecture prioritizes sustainability through the careful selection of materials. Wood, metal cladding, glass, composite panels, and concrete are the primary materials employed, each chosen for its functional properties and aesthetic appeal. Wood provides warmth and sustainability; metal cladding ensures durability; glass enhances natural lighting, establishing a connection with the outdoors; composite panels support thermal regulation without compromising design integrity; and concrete offers a robust foundation for the structure.
Modular Design Philosophy
The modular philosophy underpinning The Program House differentiates it from conventional residential designs. The flexibility allows the layout to adapt as families grow, transitioning from compact units for smaller households to larger configurations that accommodate expanding families. This adaptability is visually depicted in the architectural plans, showcasing how spaces can evolve over time. By integrating elements that can be personalized, the project enables occupants to create a home that reflects their changing needs.
Architectural sections illustrate how each component contributes to both the functionality and cohesion of the home. The design includes generously sized courtyards, which serve as social hubs, emphasizing the importance of outdoor space in modern living. This focus on communal areas highlights the design’s ethos of fostering connections, addressing the contemporary desire for community-oriented living environments.
Explore the project presentation for more details on The Program House, including architectural plans, architectural sections, and architectural designs that showcase the innovative approaches and design considerations that inform this project. Gain deeper insights into the architectural ideas that define this project and illustrate how it meets the needs of today's residents.

























