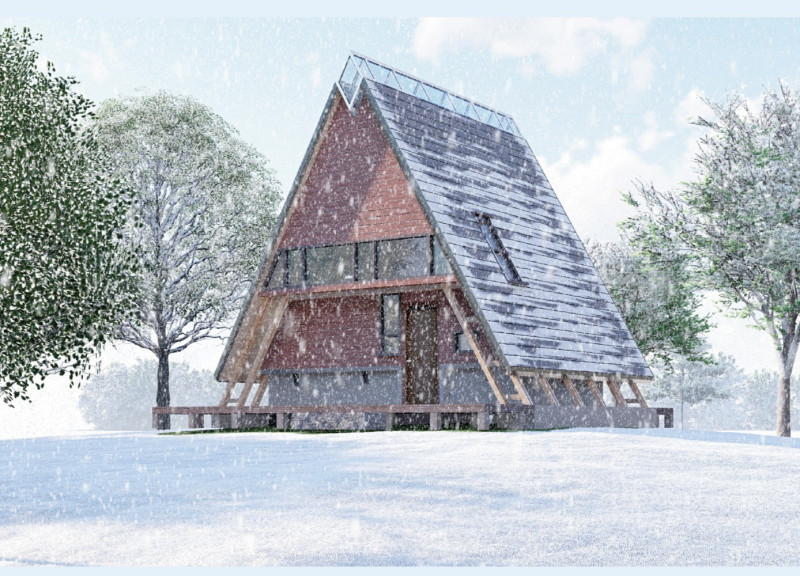5 key facts about this project
The architecture of the Caramel Shore Cabins reflects a unique blend of form and function. Each cabin features an A-frame design that enhances both structural integrity and aesthetic appeal. The sloping roofs not only align with the natural topography but also allow for efficient snow shedding in winter months. The design incorporates expansive glass facades that invite ample natural light inside, fostering a direct visual connection between the occupants and the surrounding environment.
Functionally, the cabins are designed to serve diverse needs, catering to both solitary visitors seeking respite and groups aiming for communal interaction. Each unit is arranged to facilitate various activities, encouraging socialization while maintaining spaces for solitude. The communal building near the river serves as a central hub, further enhancing the sense of community among guests and reinforcing the importance of shared experiences.
A key aspect of the Caramel Shore Cabins project is its emphasis on materiality. The careful selection of materials showcases a commitment to sustainability and local craftsmanship. Natural wood is the primary material used throughout the design, creating a warm and inviting atmosphere. Its application extends from structural elements to interior finishes, reinforcing the connection to the surrounding forested landscape. Concrete is employed at the lower levels of the cabins, providing a durable foundation that allows for the wooden upper sections to maintain a lightweight appearance. The use of large glass panels complements the wooden structures, promoting natural ventilation and allowing occupants to enjoy expansive views of the landscapes.
The project also draws inspiration from traditional Latvian architectural practices, particularly the cultural significance of communal spaces and outdoor activities. The sauna, a vital part of local customs, is integrated into the design, emphasizing the importance of wellness and relaxation in Latvian culture. The layout includes winding paths that guide guests through the beautiful natural setting, encouraging exploration and interaction with the landscape.
What sets the Caramel Shore Cabins apart is not only its thoughtful architectural design but also its commitment to blending modern elements with traditional values. The design does not merely focus on aesthetics but prioritizes functionality and sustainability, creating a retreat that respects the ethos of the local environment. Each cabin promotes a lifestyle that appreciates nature while providing the comforts of modern living.
In exploring the Caramel Shore Cabins project further, readers are encouraged to examine the architectural plans, sections, and other design details that illustrate the innovative approaches taken by the architects. By delving into the architectural designs and ideas, one can gain a deeper understanding of how this project encapsulates the beauty of its surroundings while offering a meaningful accommodation experience. The Caramel Shore Cabins serve not just as a place to stay but as an enriching architectural experience reflective of the Latvian landscape and culture.


























