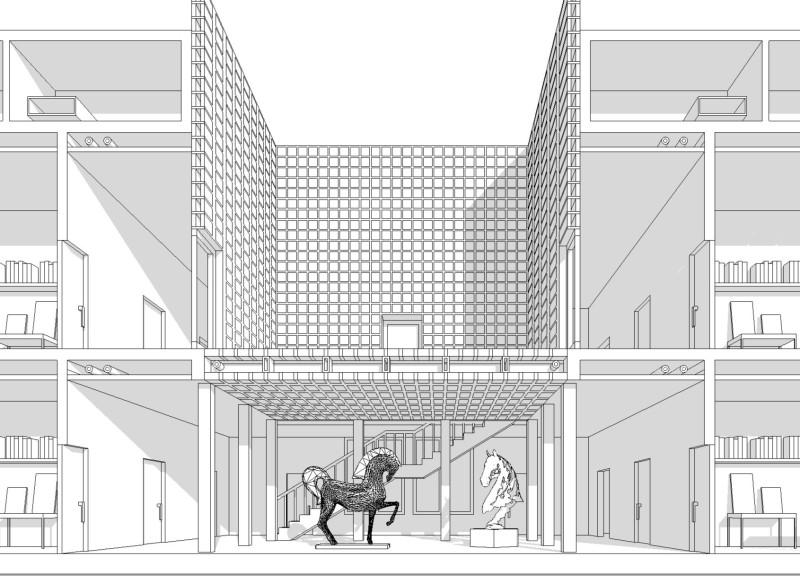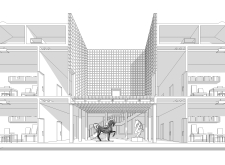5 key facts about this project
The primary function of the Omuli Museum is to provide an informative and interactive platform for learning about horses. It aims to educate visitors about various aspects of equine history, breeding, training, and roles across different cultures, while also offering spaces for community engagement through workshops and exhibitions. The layout of the museum encourages exploration, with a flow that guides visitors through various exhibits without feeling rushed, fostering an enriched understanding of the subject matter.
Key components of the project include a spacious atrium that serves as the heart of the museum. This area is designed to be inviting, featuring large windows that allow for an abundance of natural light to permeate the interior. The atrium not only enhances the visual experience but also aids in acoustic management, creating a peaceful environment conducive to contemplation and learning. The open spaces allow for the display of large artifacts and sculptures, providing a powerful visual narrative that complements the museum’s thematic focus.
The design incorporates a range of materials that reflect both the functional needs of the building and its aesthetic vision. Reinforced concrete forms the structural backbone of the museum, ensuring durability and safety. Glass walls are used extensively to create a sense of transparency and connection with the surroundings, drawing the natural beauty of the landscape into the visitor experience. Timber features prominently in the flooring and furnishings, adding warmth and a tactile quality that enhances the building's comfort and approachability. Metal elements contribute to the structural rigidity while also functioning as modern design highlights. Stone accents ground the building in its environmental context, connecting it to the earth and history of the equestrian world.
The Omuli Museum employs unique design approaches that distinguish it from typical museums. The integration of nature is particularly noteworthy, as the building is positioned to offer scenic views of its surroundings. This not only enriches the visitor experience but also creates a serene atmosphere that reflects the essence of equine harmony with the environment. Another innovative aspect of the museum is its commitment to interactivity and community involvement, with dedicated spaces designed specifically for educational activities that promote learning through engagement.
As an embodiment of both cultural significance and aesthetic appeal, the Omuli Museum of the Horse exemplifies how architecture can play a crucial role in storytelling and education. Its thoughtful design invites visitors to explore the deep connections between horses and humanity, fostering a greater appreciation for these remarkable animals. For those interested in gaining deeper insights into this architectural project, its design elements, and the overall architectural behavior, a review of the architectural plans, sections, and design details is encouraged, as these documents provide a comprehensive understanding of the project's breadth and vision.























