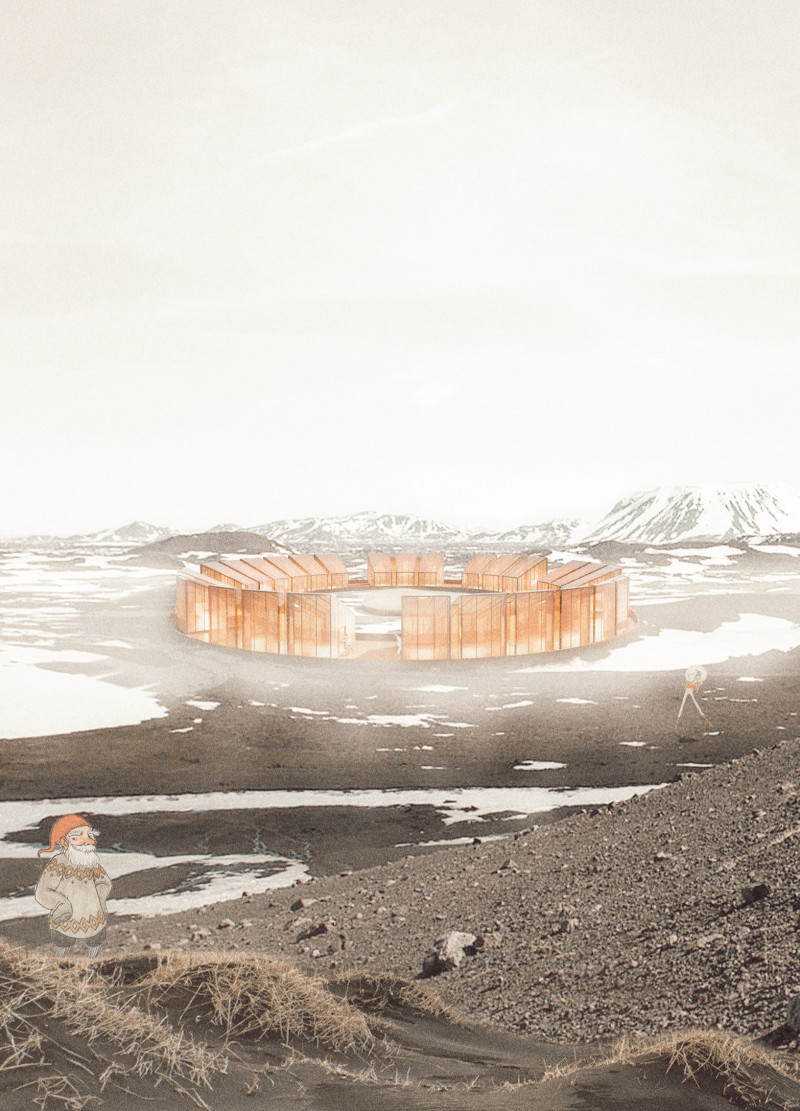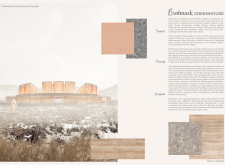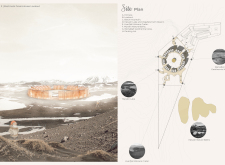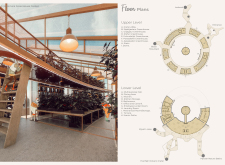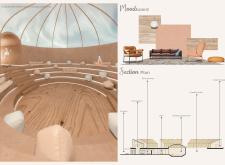5 key facts about this project
The building’s layout consists of two primary levels, organized to enhance usability and visitor experience. The upper level features reception areas, greenhouses, a lobby, and a dining room, all interconnected with lookouts that offer panoramic views of the region's geological features. The lower level encompasses multipurpose halls, restrooms, employee facilities, a kitchen, and additional dining space. This strategic organization accommodates diverse activities, establishing the greenhouse as a community hub.
Integration with Landscape and Cultural Elements
One of the most distinctive aspects of the Brotmark Greenhouse is its commitment to connecting visitors with the natural environment. The design incorporates seven lookout points that align with significant geographic landmarks, such as Mývatn Lake and Hverfjall Volcano. These features are not only functional but also serve to enhance the site's relationship with the ecological context. The circular form of the building represents unity and invites exploration from multiple angles.
The materiality of the project reflects its environmental ethos. Natural materials such as tan stone, glass, wood, and concrete have been incorporated to create a cohesive aesthetic that resonates with Iceland's rugged landscape. Extensive use of glass allows for abundant natural light, creating a welcoming atmosphere while also supporting the growth of various plants within the greenhouse structures.
Sustainable Design and Technology Integration
The design emphasizes sustainability through its architectural choices and technological advancements. Greenhouse sections are optimized for different light conditions, enabling the cultivation of diverse plant species. This not only supports local agriculture but serves as an educational platform for visitors to gain insights into ecological practices.
Moreover, the seamless connection between indoor and outdoor spaces fosters a continuous dialogue between the structure and its environment. The careful arrangement of spaces allows visitors to engage with the landscape physically and intellectually, enhancing their understanding of the region's ecological significance.
The Brotmark Greenhouse exemplifies a thoughtful architectural approach that integrates function, design, and contextual awareness. For those interested in exploring the architectural plans, sections, and designs in more detail, the project presentation provides a comprehensive overview of its unique features and innovative ideas.


