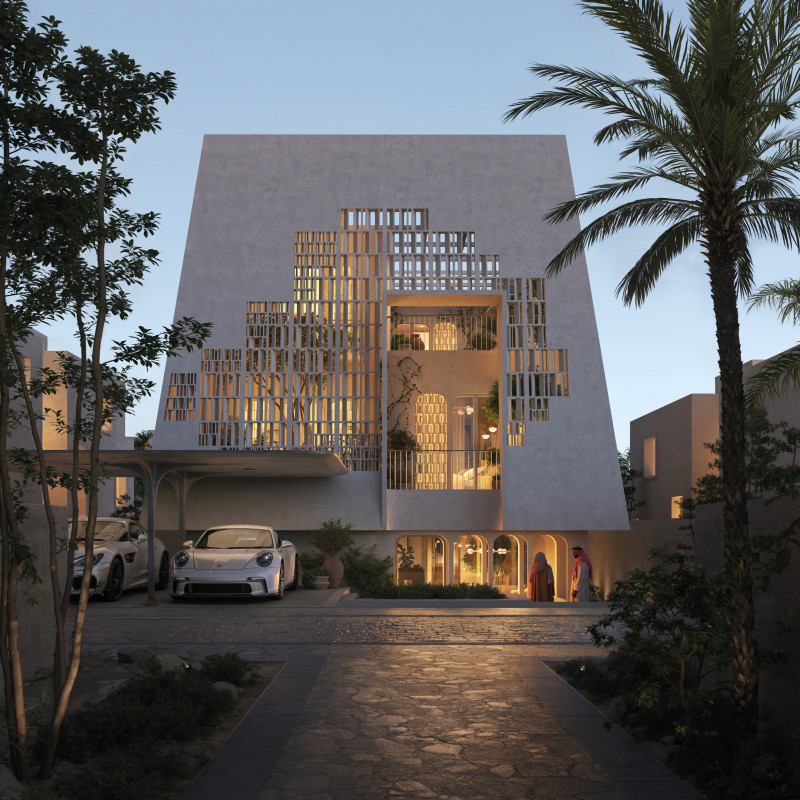5 key facts about this project
The architecture represents a commitment to addressing contemporary challenges while respecting the local culture and environment. The building functions as a multi-purpose space, accommodating various activities that reflect the needs of the community. From public gatherings to private events, the design is flexible, allowing for versatile uses that adapt to the flow of daily life.
Key parts of the project include a welcoming entryway that invites visitors into a thoughtfully organized layout. The central atrium serves as a dynamic hub, promoting natural light and facilitating movement within the space. Surrounding this central area, distinct zones can be found, each designed with unique characteristics that cater to different functions. For example, conference rooms are equipped with modern amenities, ensuring they can support a range of events from professional meetings to community workshops.
The project incorporates elements that emphasize sustainability and environmental consciousness. Careful consideration has been given to material selection, featuring a blend of durable and eco-friendly choices. Materials such as reinforced concrete and wood have been utilized not only for their structural benefits but also for their ability to resonate with the surrounding landscape. The use of glass throughout the design fosters an unobtrusive connection between indoor and outdoor spaces, further enhancing the ambiance and promoting transparency.
Unique design approaches are evident in the integration of green spaces within the architecture. These areas are strategically located, not only adding aesthetic appeal but also contributing to the overall well-being of the occupants. The design encourages outdoor activities and social interaction, with terraces and gardens that extend the usable space beyond the confines of the building.
Another distinctive aspect of the project is the attention to detail in architectural elements. From thoughtfully designed thresholds that guide visitors through different spaces to the careful placement of windows harnessing natural light, every element has been meticulously considered. This focus on detail fosters a cohesive narrative throughout the architecture, reinforcing the overall design ethos.
The architectural language employed in this project employs clean lines and minimalist forms, reflecting a modern sensibility while still being respectful of traditional influences found in the local context. This careful balance results in a design that feels both contemporary and rooted, appealing to a diverse audience and inviting engagement.
Those interested in further exploring the intricacies of this architectural project are encouraged to review the architectural plans and sections. Delving into these elements will provide deeper insights into the thought processes and design ideas that have shaped this unique architectural endeavor. By examining the architectural designs and the underlying concepts, readers can appreciate the project’s contribution to the discourse surrounding contemporary architecture and its role within community development.


























