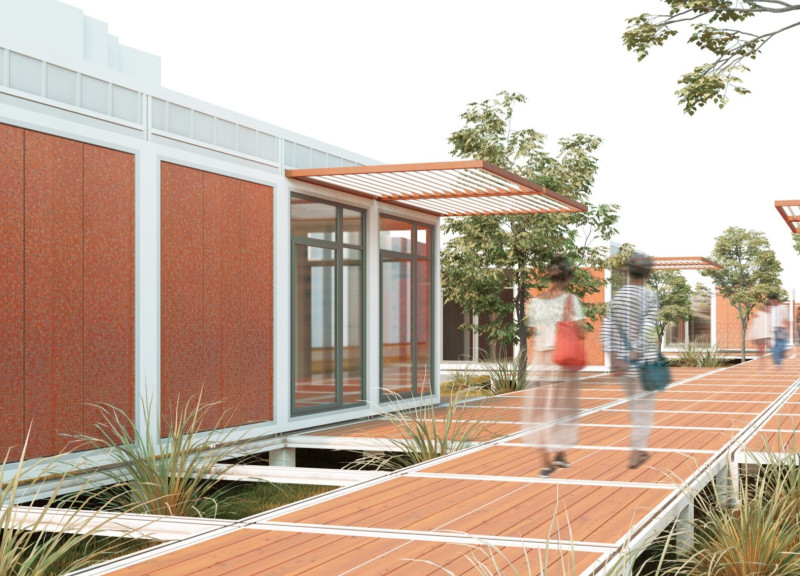5 key facts about this project
Fundamentally, the project serves as a multipurpose venue, accommodating diverse activities that range from community gatherings to educational workshops. This multifunctionality addresses the evolving needs of the local population, fostering a sense of belonging and promoting social interactions. The architecture exhibits a clear intention to cater to different demographics, providing flexible spaces that can adapt to various functions over time.
One of the most notable aspects of the design is its materiality. The project utilizes a carefully selected palette of materials that reflects both the local culture and the environmental considerations inherent to the design. The predominant materials include locally sourced brick, which not only enhances the aesthetic quality of the structure but also contributes to its thermal efficiency. Large expanses of glass are incorporated to increase natural light, creating bright and welcoming interiors while also offering views of the surrounding landscape. This choice reflects a broader commitment to transparency and openness, both literally and metaphorically.
The architectural layout is characterized by its fluid circulation patterns, allowing for easy navigation throughout the space. Key areas, such as the central gathering hall, are positioned to serve as focal points, promoting interaction among users. The use of open floor plans fosters a sense of community, encouraging users to engage with one another organically. In addition, strategically placed outdoor areas, including gardens and terraces, extend the usable space beyond the building's confines, providing opportunities for relaxation and socialization in natural settings.
Unique design approaches are evident in the integration of sustainable practices within the project. The incorporation of green roofs and rainwater harvesting systems speaks to the intent of minimizing environmental impact. Such features not only contribute to energy efficiency but also create habitats for local wildlife, further enhancing the ecological value of the site. These solutions reflect a growing awareness within architecture of the importance of climate-responsive design, aligning with contemporary architectural ideas that prioritize sustainability.
Natural ventilation strategies are skillfully employed, reducing the need for mechanical heating and cooling systems. This thoughtful design choice promotes healthier indoor air quality while diminishing energy consumption. Furthermore, the building orientation takes advantage of prevailing winds and sunlight patterns, maximizing comfort for its occupants throughout the year.
Beyond the physical design, the project encapsulates the essence of community identity. It serves as a cultural landmark, seeking to resonate with the local populace through its architectural language. The design embodies not only a functional space but also a narrative that speaks to the history and aspirations of the surrounding area. This focus on community engagement highlights the role of architecture in shaping social dynamics, making it an integral part of the local landscape.
As the project continues to evolve, it stands as an example of how contemporary architecture can respond to pressing social and environmental issues while remaining deeply rooted in its context. For those interested in a deeper exploration of the architectural plans, sections, and design intricacies, I encourage you to engage with the detailed project presentation. By examining these components, you can gain a fuller understanding of the architectural philosophies and practical methodologies that shaped this noteworthy endeavor.


 Suat Akyel
Suat Akyel 























