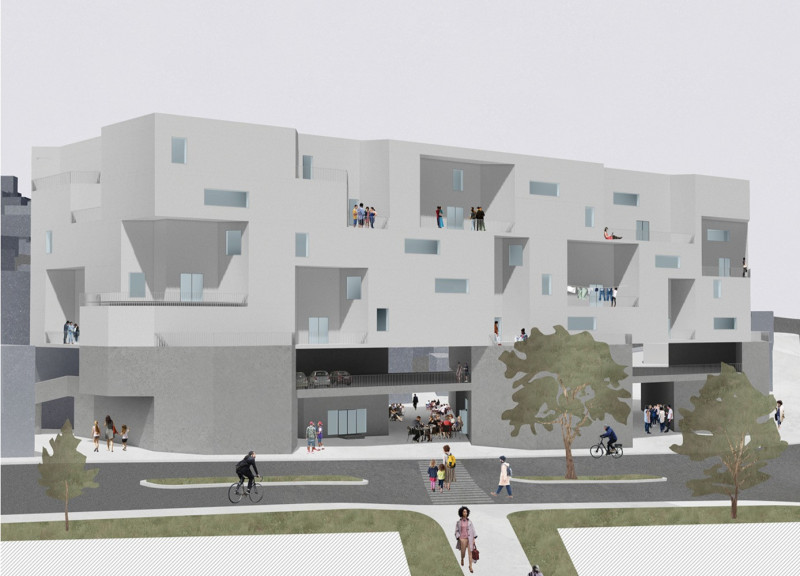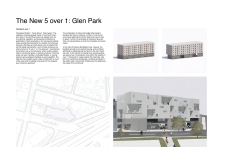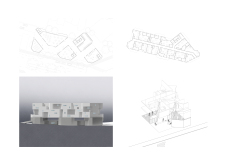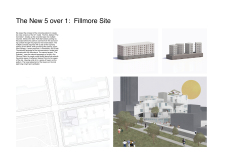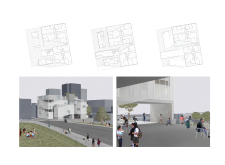5 key facts about this project
The overall function of the project emphasizes residential comfort combined with community engagement. The integration of public amenities at the ground level fosters a vibrant streetscape, promoting interaction among residents and visitors. This architectural model not only provides housing but also encourages economic activity and social connectivity, addressing multiple needs of the urban populace.
The architectural design consists of multiple key components. The residential units employ an open-plan layout that maximizes space efficiency, allowing for flexibility in living arrangements. Generous use of glazing invites natural light into interiors and connects the living spaces to the surrounding environment. The varying textures and materials employed on the facades, including reinforced concrete and glass, convey a modern aesthetic that resonates with the urban landscape.
Unique Design Approaches
The strategic implementation of the "5 over 1" model distinguishes this project from conventional residential designs. This configuration effectively elevates living spaces while maintaining a human scale at street level. By creating a dynamic interplay between solid and transparent elements, the design achieves a balance of privacy and openness.
Another notable approach is the incorporation of green roofs and softscape elements, underscoring a commitment to sustainable development. These features contribute to environmental resilience, support local biodiversity, and provide a pleasant outdoor experience for residents. The design also includes infrastructure for bicycles and pedestrian pathways, promoting alternative modes of transport that align with sustainable urban development goals.
Architectural Details and Community Integration
Architectural details such as landscaped communal areas and dedicated spaces for community activities enhance the functionality of the project. The thoughtful arrangement of public areas encourages usage and interaction among residents, boosting the sense of community and neighborhood identity.
The projects adhere to transit-oriented development principles, making them well-connected to public transportation options. This feature reduces reliance on vehicles and accommodates the growing demand for livable urban areas. The careful consideration of contextual elements and urban needs makes these projects relevant in the evolving discourse on urban architecture.
For a deeper understanding of the architectural strategies and spaces utilized in "The New 5 over 1: Glen Park and Fillmore Site," readers are encouraged to explore the detailed architectural plans, sections, and designs presented in the project documentation. These resources provide further insights into the innovative ideas and approaches that define this architectural endeavor.


