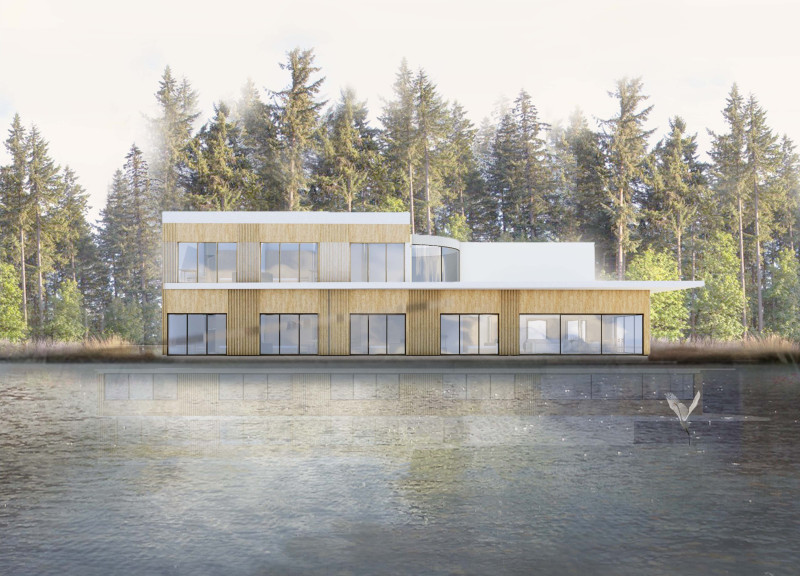5 key facts about this project
Site Context and Spatial Organization
The building’s location is strategically selected to benefit from natural surroundings while ensuring accessibility. The structure is organized over two levels, allowing a clear division between private and communal spaces. The ground floor incorporates patient rooms, administrative areas, and shared spaces for families and staff, fostering an inclusive environment. The second floor expands upon this with additional patient accommodations and lounges, designed to promote interaction and social connection.
Large windows throughout the hospice facilitate a seamless connection to the outdoors, creating a calming ambiance and allowing natural light to permeate the interiors. The central atrium serves as a focal point, providing a space for gatherings and promoting a sense of community among patients, their families, and care providers. This design choice prioritizes emotional well-being alongside physical comfort, differentiating the hospice from traditional healthcare facilities.
Sustainable Materiality and Design Focus
This project employs a thoughtful selection of materials that reflect comfort and sustainability. Predominantly utilizing wood for exterior cladding, the design integrates a natural aesthetic that resonates with the surrounding landscape. Glass elements are strategically placed to enhance views and allow for passive solar heating, reducing reliance on artificial lighting. Concrete and steel are used in structural components, providing strength and durability while maintaining a minimalist approach to aesthetics.
The unique design of the hospice emphasizes therapeutic environments. The focus on large, open spaces and carefully considered layouts encourages social interaction while granting patients the privacy they need. Each patient room is designed with a view that connects to nature, further enhancing the healing process. This attention to the psychological aspects of care distinguishes this hospice project in a landscape where many facilities may prioritize functionality over emotional support.
The architectural design of the hospice center exemplifies a harmonious blend of structural integrity and compassionate care. By prioritizing natural light, expansive spaces, and community-oriented design, this project provides an environment tailored to the unique needs of terminally ill individuals. To gain deeper insights into the project, including architectural plans, sections, and innovative design ideas, consider exploring the project presentation in greater detail.























