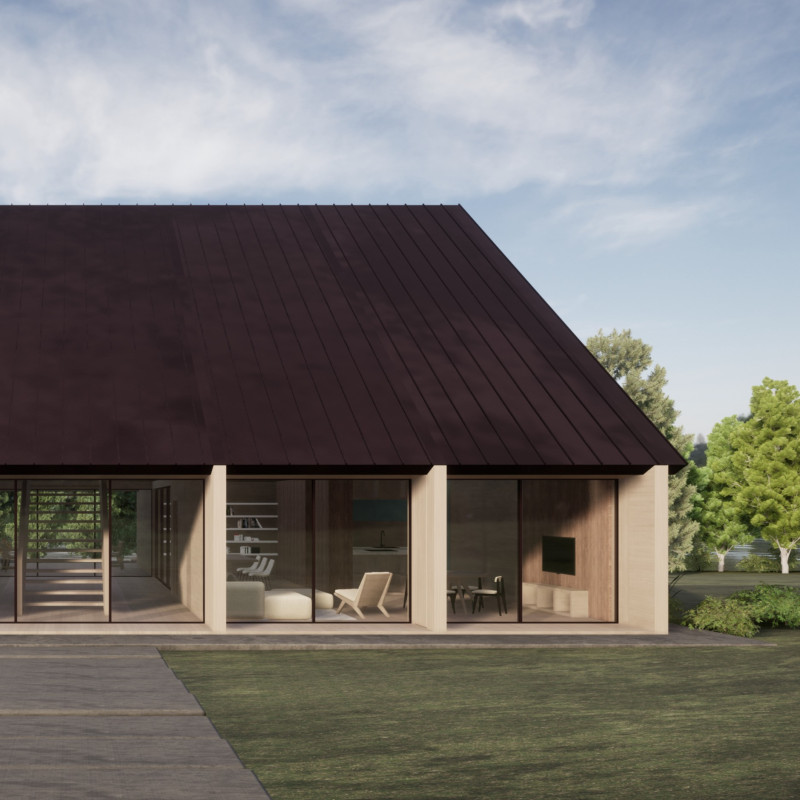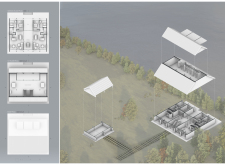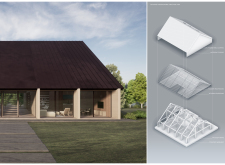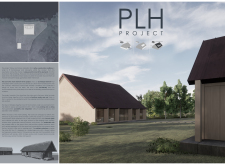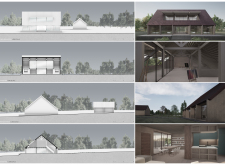5 key facts about this project
At the core of this architectural endeavor is the thoughtful layout that facilitates both shared and private living. The design consists of two main structures: a primary living area and a secondary building designed for communal activities and work needs. This organization allows for a seamless flow of interaction between family and guests while maintaining privacy where necessary. The ground floor features an open-plan concept that encourages connectivity among spaces, while the upper level offers a more intimate setting, likely housing bedrooms and personal sanctuaries.
Attention to detail is evident in the selection of materials used throughout the project. Concrete serves as a robust foundation, providing durability against the elements. Galvanized steel is utilized in structural components for its strength and resistance to corrosion. A significant focus on wood adds warmth and a touch of nature to the interiors, with wooden beams and cladding that resonate with the surrounding landscape. The inclusion of glass in the façades creates a visual connection to the outdoors, inviting natural light and views into the living spaces.
The architecture of the PLH Project reflects an understanding of local construction traditions, merging rural influences with modern sensibilities. This unique design approach creates a distinctive narrative that speaks not only to the visual identity of the buildings but also to their operational efficiency. The sloping rooflines hint at traditional forms, yet are executed in a refined manner that denotes modern architectural practice. Such a strategic implementation of design elements ensures that the structures relate well to their environment, both visually and functionally.
Sustainability remains a central theme in the architectural philosophy of the PLH Project. The use of locally sourced materials minimizes the ecological footprint, while the thoughtful positioning of windows and overhangs optimizes natural light and energy efficiency. These features collectively contribute to a comfortable interior climate without relying heavily on mechanical systems. Passive design strategies are employed to enhance the building's efficiency, supporting an eco-friendly approach that is increasingly sought after in contemporary architecture.
The project also places a strong emphasis on the relationship between indoor and outdoor spaces. Expansive terraces and strategically placed openings facilitate an interaction with the surrounding landscape, promoting an active lifestyle that embraces nature. The views toward the water and greenery surrounding the buildings are carefully framed, allowing residents to engage with their environment in a meaningful way.
In summary, the PLH Project exemplifies a thoughtful approach to architecture, balancing form, function, and sustainability. By integrating traditional elements with modern design principles, it demonstrates how contemporary residences can connect with their surroundings while serving the needs of their inhabitants. For those interested in gaining a deeper understanding of the architectural aspects of this project, including architectural plans, architectural sections, and architectural ideas, exploring the project presentation will provide further insights into its innovative design and execution.


