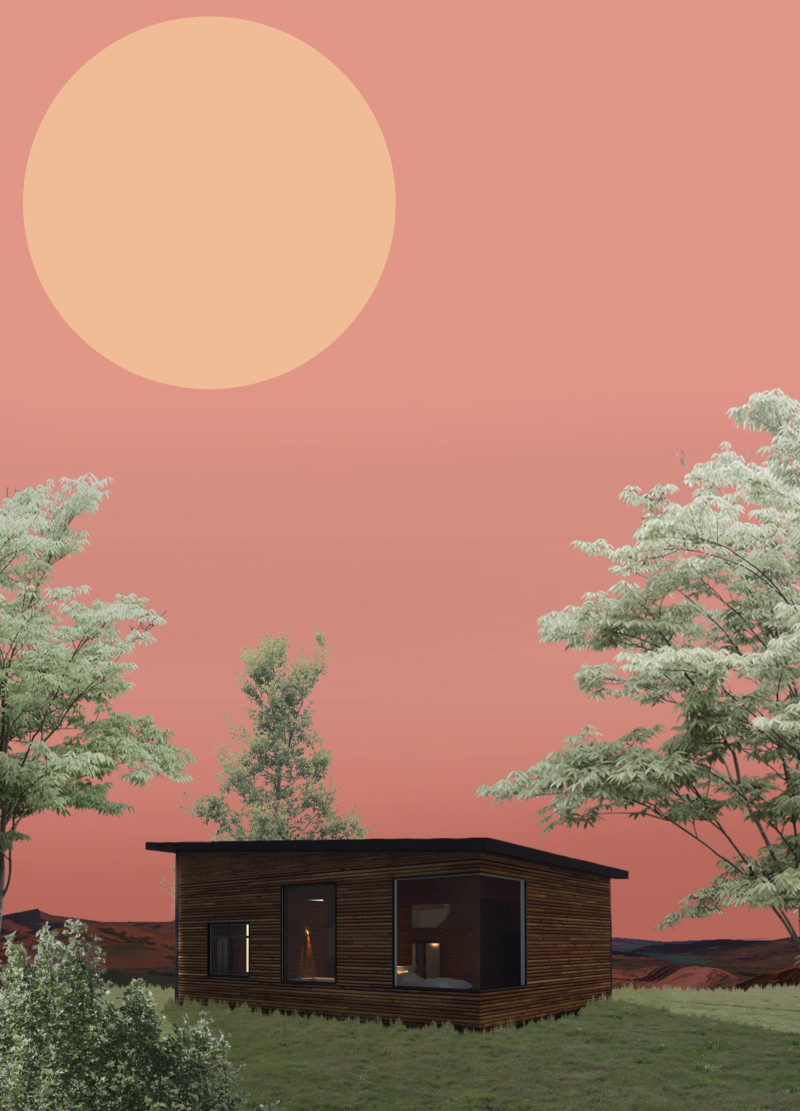5 key facts about this project
The project is fundamentally a one-bedroom retreat that emphasizes privacy while allowing for a rich experience of the outdoors. The structured layout positions living spaces with a strong connection to outside views, creating an immersive experience of the natural surroundings. The architecture promotes both relaxation and functionality, with distinct areas designed to serve specific purposes—all while fostering a sense of unity within the overall space.
Material Selection and Sustainability
A notable aspect of the Ngāwari Cabin is its thoughtful material selection that contributes to sustainability. The primary materials employed in the construction include sustainably sourced wood, stone, and glass. These materials not only provide structural integrity but also enhance the aesthetic quality of the cabin. The extensive use of glass serves to blur the boundary between inside and outside, offering panoramic views of the scenic landscape while ensuring adequate natural light penetrates the interior.
Incorporation of natural elements continues with the cabin’s flat roof, which allows for improved ventilation and expansive views. This design choice actively engages the occupants with their environment, contributing to a profound sense of tranquility and connection to nature. Additionally, the architectural design considers energy efficiency, ensuring that the cabin is environmentally conscious.
Innovative Spatial Organization
The spatial organization of the Ngāwari Cabin epitomizes innovative design. The layout consists of interconnected spaces that prioritize both intimacy and functionality, accommodating two occupants. The inclusion of a mezzanine level as part of the design is a particularly unique feature, providing a higher vantage point for occupants to appreciate their surroundings from a different perspective. This space, in addition to serving as a separate retreat area, enhances the overall functionality of the cabin by maximizing the vertical space.
Large windows and strategically placed skylights are essential design elements that promote natural light and facilitate the continuous interaction of the cabin's interiors with outdoor landscapes. This thoughtful integration not only enhances the aesthetic qualities of the project but also contributes to the occupants' experience of space and nature.
Engagement with Nature
The Ngāwari Cabin also emphasizes engagement with the landscape through its overall design. The architecture effectively frames views and highlights the natural beauty surrounding the site while considering the topography of the region. This integration into the landscape allows the cabin to feel less like an intrusion and more like a natural extension of the environment.
The architectural designs prioritize the relationship between the built form and the ecological context, which further establishes a sense of tranquility for its occupants. The cabin is conceived not just as a physical structure but as a space for reflection and reconnection with the natural world.
To gain deeper insights into the architectural designs of the Ngāwari Cabin for Two, including architectural plans, architectural sections, and additional architectural ideas, readers are encouraged to explore the project presentation further. The details surrounding this architectural endeavor provide an excellent resource for understanding its execution and design philosophy.


























