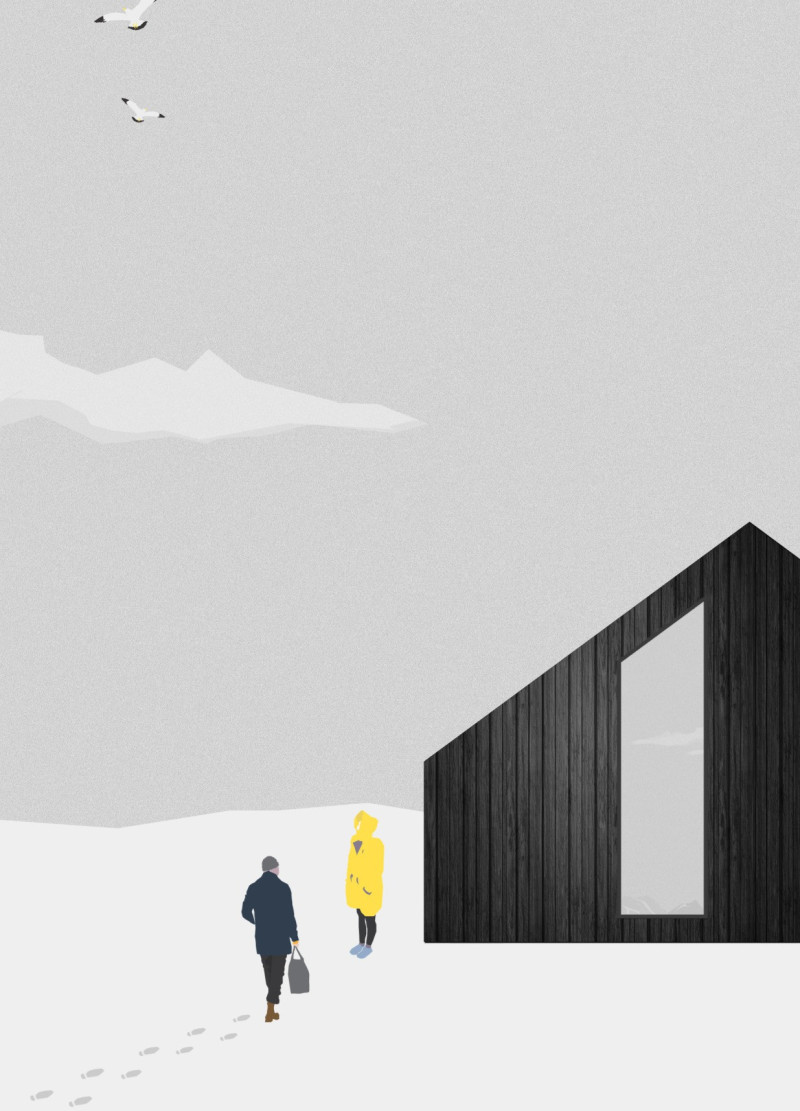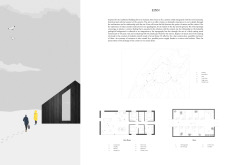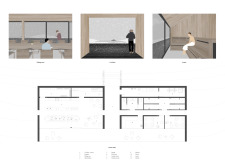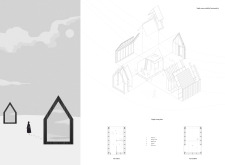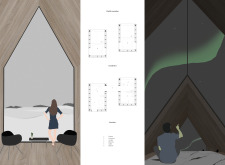5 key facts about this project
The architectural design of EINN emphasizes a deliberate integration of indoor and outdoor spaces, allowing inhabitants to engage fully with their surroundings. Natural light floods the interiors through expansive glass openings, creating a warm and inviting atmosphere. The structure is defined by its distinct sculptural form, featuring angular outlines that evoke the shapes of volcanic formations and the forms of traditional turf houses. This blend of modern and historical influences enhances the building's contextual relevance while offering a refreshing aesthetic that resonates with both residents and visitors.
Materials are chosen with careful consideration, aligning with the project’s sustainable objectives and aesthetic goals. The primary use of wood as the main construction material signifies a commitment to ecological responsibility, promoting the idea of using locally sourced resources. Other prominent materials include glass, which facilitates transparency and creates a seamless transition between interior and exterior spaces, and a dark exterior coating that withstands the harsh Icelandic weather while providing a bold visual contrast against the landscape.
Key components of the EINN project include a host house, which serves as the heart of the residence, featuring communal areas such as a kitchen, dining space, and a living room equipped with a fireplace. This design encourages social interaction and shared experiences among occupants. The guest zone is crafted with multiple accommodations, offering various room types to meet diverse needs while ensuring comfort and privacy. Additionally, a barn structure is incorporated into the design to support local agricultural practices, further grounding the project within its cultural context.
The design approaches employed in EINN are noteworthy for their sensitivity to the environment and cultural heritage. The architecture is structured to facilitate a close relationship with the landscape, encouraging outdoor activities and connecting occupants with the natural beauty that surrounds them. Energy-efficient systems, including a micro-wind turbine, are integrated into the design, promoting sustainability while minimizing environmental impact.
Overall, the EINN project exemplifies thoughtful architecture that honors its historical and geographical roots while providing a modern and functional living space. The careful attention to detail in its design, choice of materials, and spatial organization illustrates a commitment to creating a nurturing environment that engages with nature. Those interested in exploring the architectural plans, sections, and designs of the EINN project are encouraged to delve deeper into its presentation to fully appreciate the thoughtful architecture and innovative design ideas that define this remarkable endeavor.


