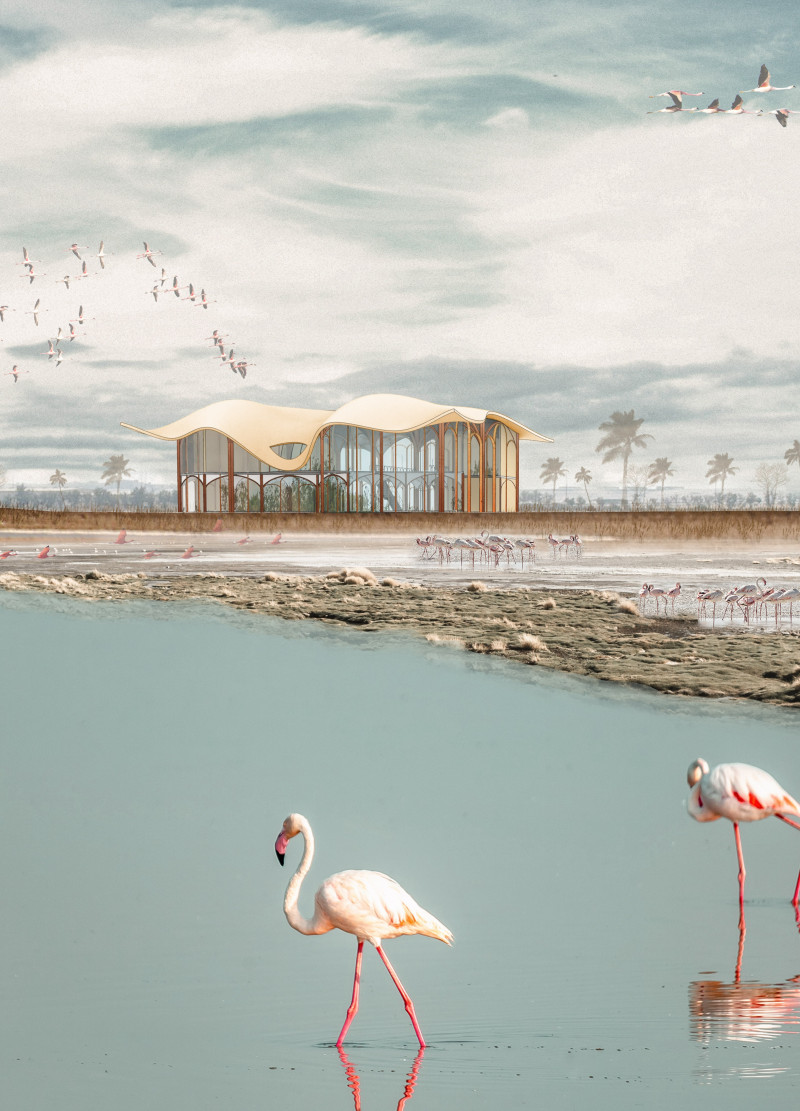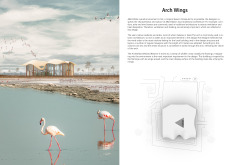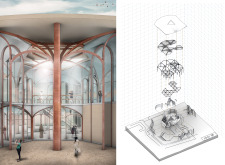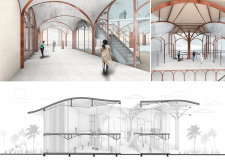5 key facts about this project
The structure is characterized by its use of natural materials, including locally sourced stone, wood, and glass. These elements not only contribute to the building's overall aesthetic appeal but also reinforce its connection to the landscape. Large expanses of glass serve to invite natural light into the interiors, creating a warm and inviting atmosphere. The thoughtful placement of windows and openings allows for expansive views of the surrounding scenery, blurring the lines between indoor and outdoor spaces. This deliberate integration fosters a sense of tranquility and offers users the opportunity to engage with the environment in a more meaningful way.
Functionally, the project is designed to accommodate a variety of uses, making it versatile and adaptable to the needs of its occupants. The open floor plan layout is complemented by flexible spaces that can easily be reconfigured to support different activities. This adaptability is a crucial element in ensuring the design remains relevant as the needs of its users evolve over time. The strategic use of zoning within the layout allows for distinct areas without the need for excessive physical barriers, promoting a sense of community while maintaining privacy where required.
Unique design approaches manifest throughout the architectural composition, particularly in the way the structure interacts with its environment. The use of passive design strategies aids in minimizing energy consumption, aligning the project with sustainable practices. Features such as overhangs and shading devices are incorporated to regulate temperature and enhance energy efficiency. Furthermore, the landscape surrounding the building has been meticulously planned to support native flora, reducing maintenance requirements and highlighting the importance of biodiversity.
The architectural design also emphasizes the sensory experience of the space. The use of various textures and colors in materials adds depth and character to both the interior and exterior facades. Moreover, the incorporation of outdoor spaces such as terraces and gardens fosters outdoor interaction and promotes well-being among users. These elements encourage a dialogue between architecture and nature, inviting occupants to immerse themselves in the beauty of the setting.
In summary, this architectural project stands as an exemplary model of contemporary design principles that prioritize harmony with the environment, user functionality, and sustainability. Its material choices and innovative solutions illustrate a thoughtful consideration of both aesthetic and practical aspects. For those interested in exploring this project further, it is encouraged to review the architectural plans, sections, and designs that elaborate on the intricate details of this compelling design and its underlying architectural ideas. Engaging with these elements will provide deeper insights into the project’s holistic approach to architecture and its responsive design philosophy.


























