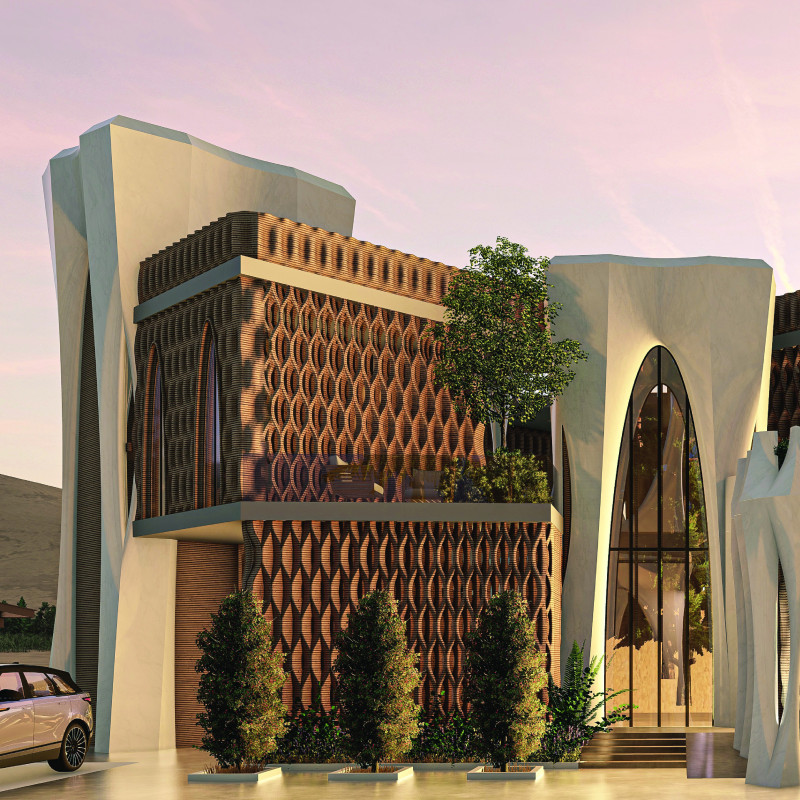5 key facts about this project
From the outset, the architectural design reflects a clear intention to integrate seamlessly with its geographical location. The careful consideration of the local climate and topography informs both the exterior form and interior layout. Large windows punctuate the facade, allowing abundant natural light to permeate the spaces, reducing reliance on artificial lighting and enhancing the overall ambiance. These design choices communicate a philosophy that values sustainability, encouraging occupants to engage with their environment in a meaningful way.
The project functions primarily as a residential space, designed to foster comfort and connection among its inhabitants. It features open floor plans that allow for fluid movement between areas, promoting social interaction while maintaining a sense of privacy where needed. Key zones, such as the living area, kitchen, and dining spaces, are strategically positioned to facilitate flow and interaction without compromising individual comfort.
One of the project's most notable design elements is the use of a diverse palette of materials. Concrete provides a solid foundation, offering durability and structural integrity while supporting a sense of permanence. Glass plays a critical role in this design, not only serving practical purposes but also creating a visual connection with the landscape outside. This transparency helps diminish the barrier between indoor and outdoor space, encouraging residents to appreciate their natural surroundings. Wood is incorporated in various accents, lending warmth to the interior and promoting a sense of home. Steel elements reinforce the modern aesthetic while ensuring structural reliability and flexibility in design.
Unique to this project is its emphasis on biophilic design principles, which aim to enhance the connection between nature and the built environment. The inclusion of green roofs and walls contributes to energy efficiency while providing visual interest. Furthermore, outdoor spaces are thoughtfully planned to extend the living area into nature, offering places for relaxation and socialization. These features are not merely decorative; they serve practical purposes by managing stormwater runoff and promoting biodiversity.
Another innovative aspect of the architecture is the incorporation of smart home technology. By integrating energy management systems, the project showcases a forward-thinking approach that aligns with contemporary expectations for residential buildings. This technology enhances user experience while supporting efficient energy use, illustrating a commitment to sustainability and modern convenience.
The project encapsulates a range of design ideas that challenge traditional notions of residential architecture. It is not just a place to live but a space that encourages interaction, sustainability, and a vital connection to the natural world. Each element of the design serves to create a cohesive experience for the inhabitants, driven by a clear understanding of the site and its context.
It is recommended for those interested in delving deeper into the architectural plans, sections, and design details of the project to explore the comprehensive presentation of this work. Engaging with these elements will provide richer insights into the intentions behind the design and demonstrate how it seeks to redefine residential living in its specific locale. Through careful analysis of architectural ideas and execution, one can appreciate how this project embodies a harmonious balance between functionality and the ever-evolving landscape of modern architecture.


























