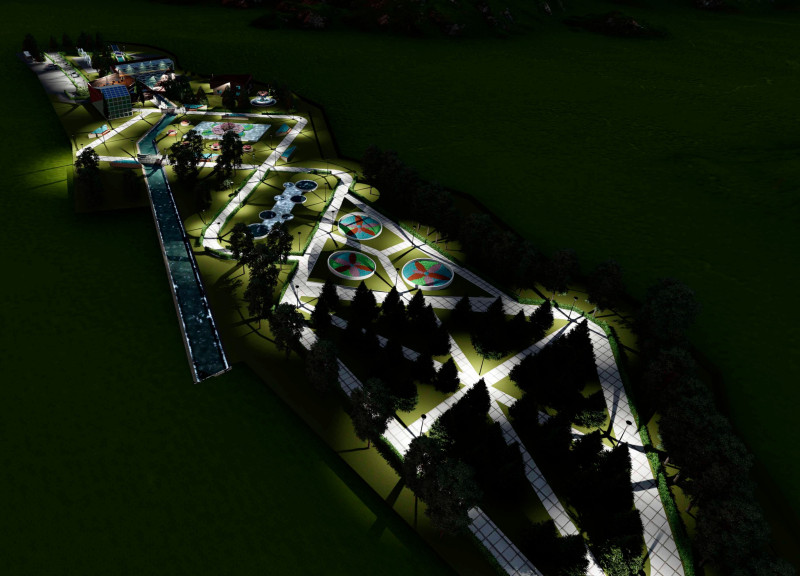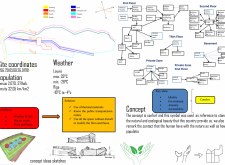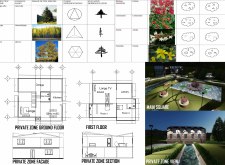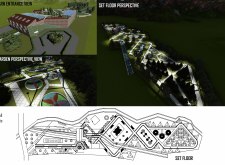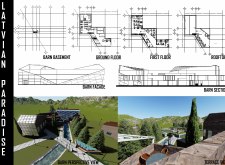5 key facts about this project
### Overview
The architectural design is situated in Layvia, Latvia, and is characterized by its integration of private and community spaces that promote ecological awareness and comfort. Designed to enhance the living experience while maintaining a dialogue with the local environment, the project accounts for the region's climatic variations and demographic context, serving a population of approximately 2,070 residents.
### Spatial Organization
The design delineates distinct zones for private and public use. The private area includes a first floor with communal spaces such as a lounge and kitchen, fostering family interactions illuminated by natural light. The second floor accommodates bedrooms with open balconies that offer expansive views of the landscape, while a basement provides functional spaces including a laundry room and storage areas. In contrast, the public zone features a restaurant and event hall that not only serve the local community but also attract visitors, thereby enhancing social engagement. Outdoor terraces and gardens further support recreational activities, aligning with the project's ecological principles.
### Materiality and Sustainability
The selection of materials is pivotal in addressing both aesthetic and environmental considerations. Key materials include local wood species—such as Abies alba, Betula, and Larix—promoting a natural aesthetic that complements the surrounding landscape. Thermal insulation materials have been utilized to optimize energy efficiency amid the region's temperature fluctuations. Glass is incorporated to maximize natural light while maintaining minimal disruption to the environment, and stone is featured in the façade to ensure durability and regional contextuality. Additionally, the integration of solar panels underscores a commitment to renewable energy solutions. The landscape design incorporates native flora arranged in geometric patterns, enhancing aesthetic appeal while preserving local ecosystems and facilitating responsible land use.


