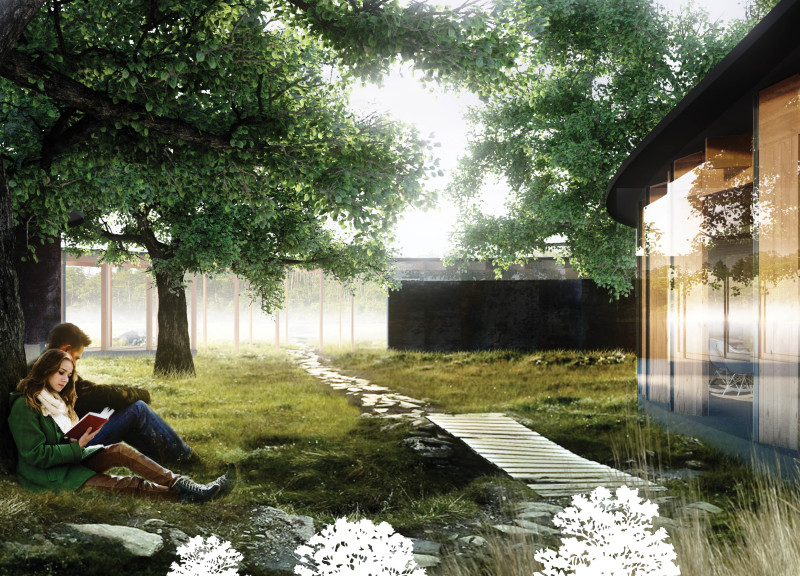5 key facts about this project
At the core of this architectural design lies a dedication to sustainability and a commitment to melding with the natural surroundings. This is achieved through a carefully curated selection of materials and spatial arrangements that connect users to the outdoor environment. The use of wood, primarily sourced from local resources, serves as the structural backbone of the design. Exposed wooden beams enhance the sense of warmth and comfort, while also reflecting a timeless quality that harmonizes with the natural context. Glass elements are prominently featured throughout, allowing for vast expanses of light and unobstructed views of the landscape, which amplify the sensation of openness and promote a seamless indoor-outdoor transition.
Concrete, as a significant material in this project, adds durability to the design while providing a contrasting texture against the warmth of wood. Its application in the flooring not only supports the overall structural integrity but also grounds the aesthetic experience. In addition, strategically placed metal components, including the central fireplace, serve both functional and visual roles, contributing to the overall charm and usefulness of the spaces.
The design approach taken in this architectural project emphasizes flexibility and adaptability. It incorporates both communal and private spaces that cater to various social dynamics, allowing occupants to engage with one another or retreat into solitude as needed. The main living area features a grand vaulted ceiling that underscores the space's openness, enhancing the feeling of a vast interior. The expansive glass walls further reinforce this concept, inviting users to interact with the surrounding environment while maintaining privacy.
Special attention is given to the communal areas, designed to foster social interaction among occupants. These spaces are intentionally organized to encourage connection while still providing areas for privacy. This duality ensures that residents can experience the benefits of community living without sacrificing their personal retreat spaces. The project also incorporates serene spa facilities, specifically designed for relaxation, which further reflects the overall theme of rejuvenation throughout the design.
A notable design characteristic of this project is its integration of outdoor spaces that encourage exploration and interaction with nature. Pathways meander throughout the site, guiding occupants through carefully landscaped gardens and seating areas that merge functionality with natural beauty. By fostering a dialogue between its architectural components and the surrounding landscape, the design invites occupants to engage with their environment on multiple levels.
Overall, this architectural project is a commendable reflection of thoughtful design and contextual sensitivity. Its uniqueness lies in the harmonious integration of community and solitude, sustainability and beauty, all crafted with a deep respect for the natural landscape of Latvia. Readers interested in delving deeper into the architectural plans, architectural sections, and architectural ideas behind this project may explore the full presentation to gain further insights into its inspiring design features.


























