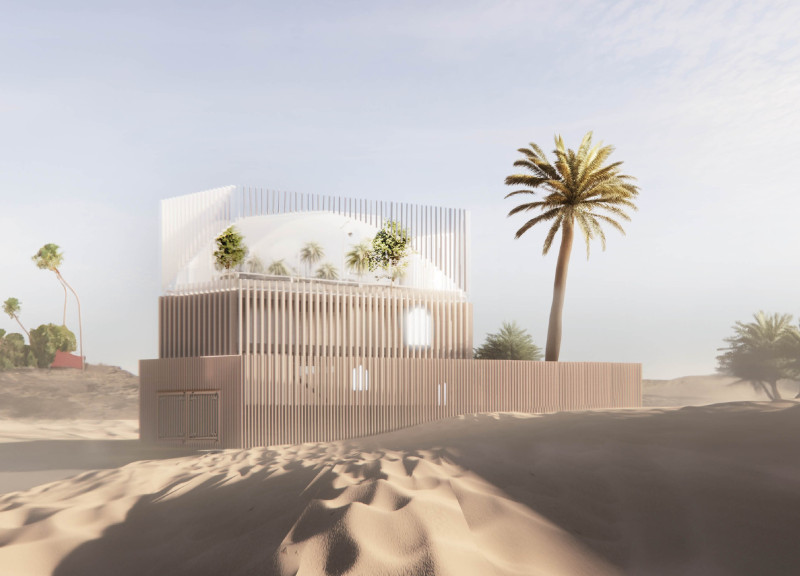5 key facts about this project
At its core, this project is designed to be multifunctional, housing residential units alongside communal spaces that encourage collaboration and inclusivity. By marrying living spaces with areas for social interaction—such as community gardens, meeting rooms, and recreational facilities—the architecture not only provides shelter but enriches the quality of life for its residents. This thoughtful blend of private and public areas illustrates an understanding of modern urban living, where diverse activities occur simultaneously in a shared environment.
The design employs a variety of materials that are both aesthetically pleasing and environmentally responsible. Concrete forms the backbone of the building's structure, offering durability and solidity. Glazed panels of glass enhance the transparency of the façade, creating opportunities for light infiltration and visual continuity with the outdoors. Richly textured wood accents bring warmth to both interior and exterior spaces, offering a tactile contrast to the more industrial elements. Steel components contribute to a streamlined aesthetic while providing necessary structural support, enhancing the overall efficiency of the design.
Attention to the natural site context has informed key design decisions, enabling the architecture to harmonize with its surroundings. The layout takes advantage of natural light and ventilation, optimizing energy use while prevailing over the need for artificial alternatives. Landscaping is an integral part of the project; indigenous plants have been chosen to minimize water consumption and maintenance, ensuring a seamless integration with the local ecosystem. Moreover, outdoor spaces are intentionally designed to foster community interactions, with seating areas, pathways, and gardens promoting a sense of community engagement.
One of the defining features of this project is its commitment to sustainability. Building systems have been strategically incorporated to enhance energy efficiency, such as solar panels and rainwater harvesting systems. By addressing environmental concerns, the architecture seeks to set a standard for future developments. This commitment to sustainability is not merely a trend but a fundamental aspect of the design ethos, reflecting a deeper understanding of the architectural responsibilities of today.
The uniqueness of this project lies in its ability to balance aesthetic appeal with practical function. The flowing floor plans provide flexibility and adaptability, allowing residents to personalize their living spaces according to their individual needs. The interplay of materials and forms fosters an engaging environment, making the architecture not only a backdrop for daily life but an active participant in shaping experiences.
In encouraging exploration, readers are invited to delve into the architectural plans, sections, and designs to appreciate the project's intricate details and the ideas that inspire its layout. Understanding how these elements work together will provide further insight into the architectural narrative at play. The thoughtful integration of community spaces, the choice of materials, and the commitment to sustainable practices make this project a significant contribution to the field of architecture. Those interested in nuanced architectural ideas will find that this project exemplifies how design can respond to societal needs while maintaining a commitment to environmental stewardship.


























