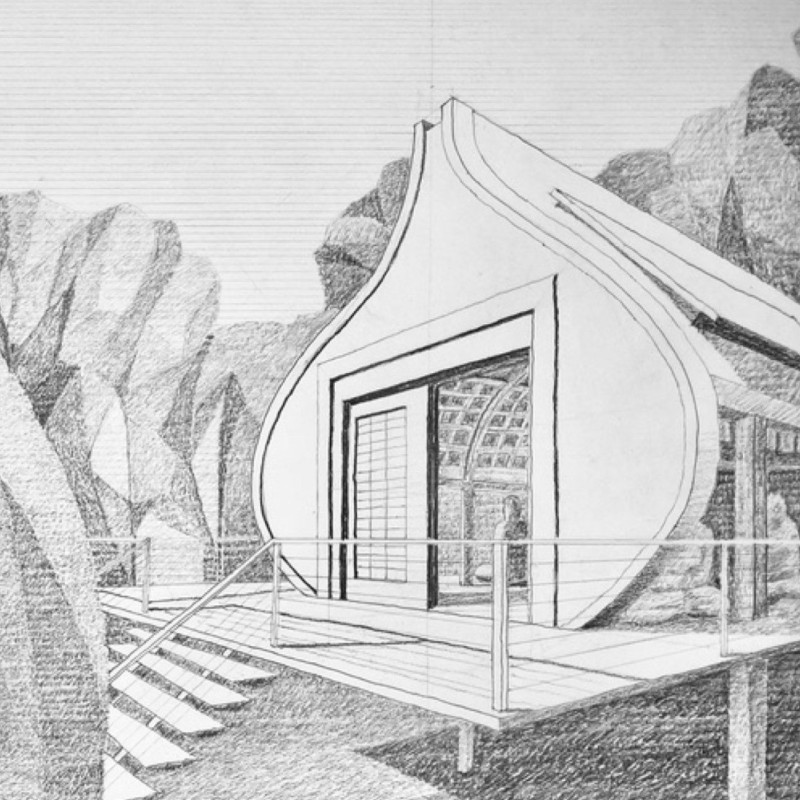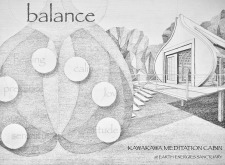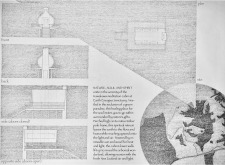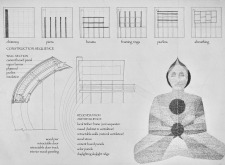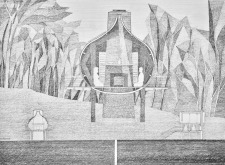5 key facts about this project
At its core, the project is conceived to accommodate a diverse array of activities, serving as a hub for both work and social engagement. This multifunctionality is a key aspect of the architecture, as it allows the building to adapt to varying needs over time. The layout emphasizes open spaces that promote communication, while strategically placed private areas ensure that individuals can find the seclusion necessary for focused tasks. Large windows are utilized extensively throughout the design, ensuring ample natural light floods the interior, thus enhancing the overall user experience.
The materiality of the project is carefully considered, combining robustness with aesthetic appeal. The predominant use of concrete provides structural integrity while allowing flexibility in creating vast, unobstructed spaces. Complementing this, glass elements are integrated into the façade, creating a dialogue between the interior and exterior, and offering panoramic views of the surrounding landscape. This interplay of materials not only enhances visual interest but also facilitates sustainability through energy-efficient systems that leverage natural light and ventilation.
The design incorporates durable, low-maintenance materials that echo the project’s commitment to sustainability. Wood accents are strategically placed to warm the space and add texture, providing a tactile quality that contrasts with the solid concrete surfaces. Attention to detail is manifest in the choice of finishes, with every element considered to ensure cohesion in the architectural expression. The use of local stone in landscape features reinforces the connection to the site, fostering a sense of place that resonates with the surrounding environment.
In terms of unique design approaches, the project distinguishes itself through its focus on biophilic design principles, integrating natural elements into the experience of the built environment. This is achieved through the inclusion of green walls, roof gardens, and strategically positioned outdoor spaces that encourage users to engage with nature. Such features not only enhance aesthetic value but also promote well-being, reducing stress and fostering creativity among occupants.
Furthermore, the project exemplifies a commitment to community engagement through its open design. Public spaces are interwoven with areas designated for private use, fostering opportunities for interaction while respecting the need for personal space. This balance is crucial, as it reflects contemporary architectural trends that prioritize user experience. The building's exterior is inviting, encouraging passersby to enter and explore, effectively blurring the boundaries between public and private areas.
As a cohesive entity, the architecture of this project reflects a synthesis of innovative ideas and practical solutions, offering an enriching environment that caters to the needs of its users. The intelligent design choices resonate throughout the building, from the overall massing that responds to the site context to the finer details that enhance usability. This thorough and considered approach to architecture not only maximizes functionality but also creates a setting that nurtures community bonds.
To gain a deeper understanding of this architectural design and its implications, readers are encouraged to explore the project presentation further. Delve into the architectural plans, sections, and specific design elements to appreciate the thought processes that shaped this impressive project. Engaging with the architectural ideas behind this design can enhance appreciation of the thoughtful balance between aesthetics and functionality that defines modern architecture today.


