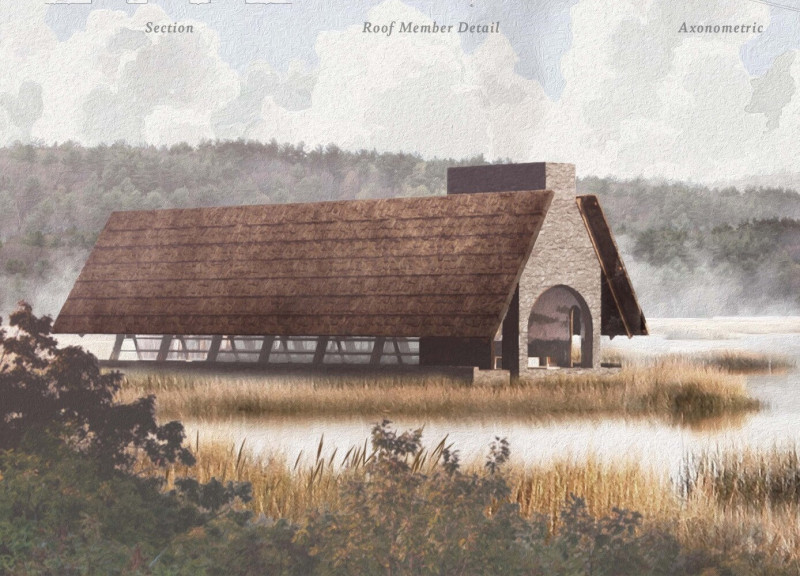5 key facts about this project
The architectural design project "Home, Away" addresses the needs of elderly individuals by fostering intergenerational relationships within a thoughtfully designed environment. Situated in a tranquil natural landscape, the project emphasizes community connection through spaces that promote social interaction and independence. The layout is organized around a central pathway, guiding residents and visitors through various functions, including areas for gathering, reflection, and private living.
The concept of integrating different generations within a shared space serves as a critical element of the architecture. This intentional design reflects emerging ideas about aging and community, moving away from traditional care settings to a more inclusive and interactive model. The architecture serves as both a living environment and a platform for community engagement, reinforcing the important connections between residents and their surroundings.
Unique Design Strategies in "Home, Away"
One defining characteristic of "Home, Away" is its emphasis on adaptability and flexibility. The architectural layout is designed to accommodate various activities, allowing spaces to serve multiple purposes. Communal areas facilitate gatherings, providing large, open spaces for activities, while smaller, intimate corners offer privacy for individual reflection. This adaptability is essential for maintaining relevance in a constantly changing societal context.
Material selection is also central to the project's identity. The use of natural materials such as wood, stone, and glass enhances the connection to the outdoor environment. Wood elements provide warmth and a sense of comfort, while stone offers durability and timelessness. Extensive use of glass maximizes natural light and creates visual links to the landscape, promoting a feeling of openness and integration with nature. The traditional thatched roofing adds a layer of cultural resonance, aligning the architecture with local vernacular styles.
Community Engagement and Functional Spaces
The architectural design effectively responds to the social needs of the elderly community by incorporating spaces that encourage interaction. The central communal area is designed to be inviting, with large windows that bring in ample daylight and offer views of the surrounding landscape. This area fosters relationships among residents and their caregivers, reinforcing the project's mission of building a supportive, interconnected community.
The carefully curated arrangement of spaces also addresses mobility and accessibility, ensuring that residents of various abilities can navigate the environment with ease. Pathways are designed to be clear and intuitive, while gathering spaces are strategically placed to promote spontaneous interactions.
To delve deeper into the specifics of the "Home, Away" project, including its architectural plans, sections, and designs, explore the full presentation of this innovative design. By examining these elements, you can gain a comprehensive understanding of the architectural ideas that shaped this project and its potential impact on community living for the elderly.























