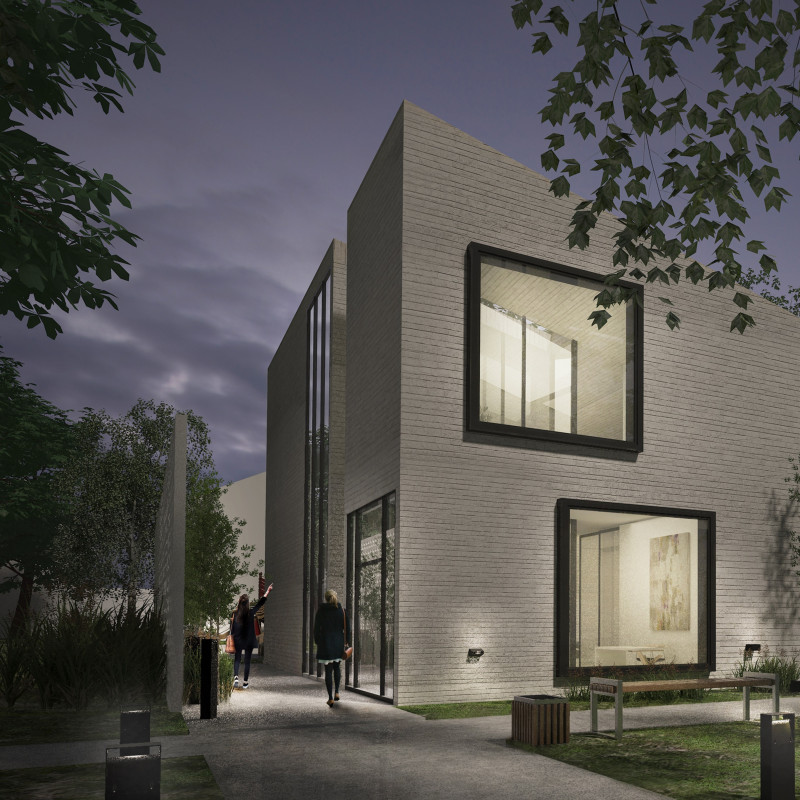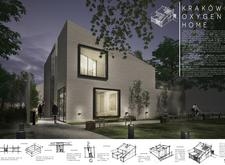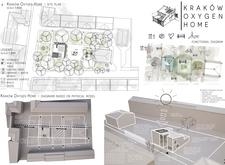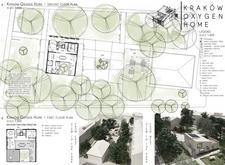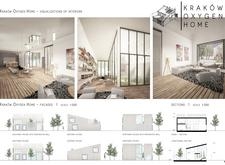5 key facts about this project
The design of the Kraków Oxygen Home represents a commitment to integrating nature into the healing process. It functions not only as a clinical space but also as a sanctuary where patients and their families can find solace and support. With an emphasis on openness and transparency, the architectural approach prioritizes natural light and airflow, facilitating an uplifting atmosphere that contributes to the therapeutic journey of its users.
Key architectural elements of this project include extensive use of glass for windows and walls, allowing for an abundance of natural light. This feature plays a vital role in reducing feelings of confinement often associated with medical facilities. The layout is designed to maintain a balance between communal spaces and private areas, catering to the diverse needs of its users. While there are ample gathering areas for group activities, workshops, and social interaction, private consultation rooms and quiet zones are strategically situated to provide necessary respite for individuals seeking solitude.
The exterior of the building showcases a modern aesthetic with clean lines and a texture that harmonizes with the natural environment. The carefully chosen materials, including textured bricks and a perforated wall system, create visual interest while ensuring durability and maintenance ease. This thoughtful material selection is not merely aesthetic; it serves functional purposes such as thermal insulation and sound attenuation, enhancing the overall comfort for its inhabitants.
One of the standout features of the Kraków Oxygen Home is its seamless integration into the surrounding landscape. The project incorporates both existing vegetation and new landscaping elements, which help create a tranquil outdoor environment. Pathways wind through greenery, inviting users to engage with nature while providing a space for relaxation and reflection. The presence of water features adds another layer of tranquility, enhancing the sensory experience of being within this thoughtfully designed environment.
The project also incorporates sustainable design practices, such as the use of solar panels, which contribute to the building’s energy efficiency. This commitment to environmental responsibility reflects broader architectural trends that seek to minimize ecological impact while promoting health and well-being.
From an architectural design perspective, the Kraków Oxygen Home employs unique approaches that deviate from traditional healthcare environments. By prioritizing community engagement, this facility acts as a hub for support, resources, and shared experiences, encouraging interaction among patients, families, and the local community. The design concept acknowledges that emotional well-being is just as vital as physical health, which is an essential consideration in contemporary architectural practice.
The careful attention to detail within the interior spaces creates a warm and holistic environment. Natural materials, such as wood flooring and acoustic solutions, have been employed to foster a sense of comfort and security. This design strategy goes beyond mere functionality; it aims to evoke a sense of home, helping individuals feel at ease during challenging times.
In summary, the Kraków Oxygen Home stands as a significant architectural project that intertwines the principles of healing, community, and sustainability. Its thoughtful design reflects an understanding of the unique needs of lung cancer patients and their families, creating an environment that supports both physical recovery and emotional resilience. For readers interested in delving deeper into the architectural characteristics of this project, exploring the architectural plans, architectural sections, and architectural ideas will provide further insights into the innovative design approaches that define the Kraków Oxygen Home.


