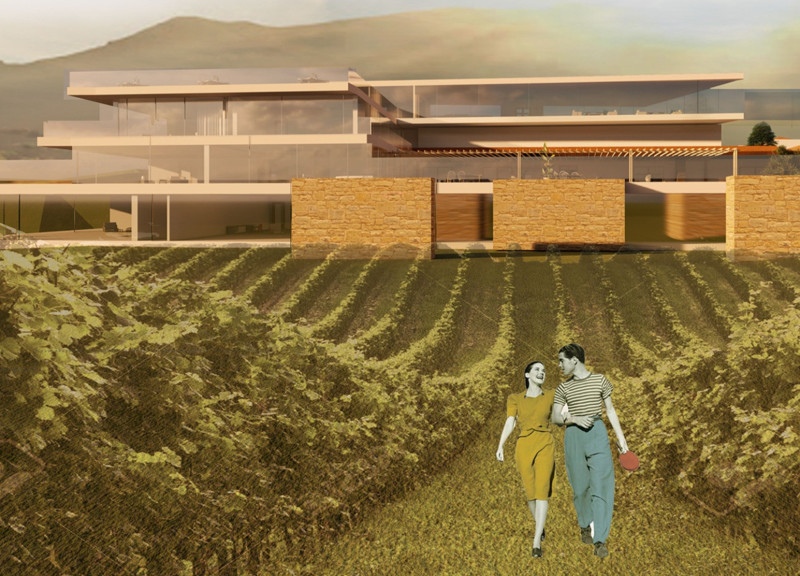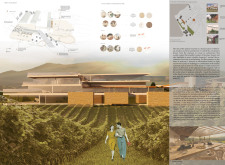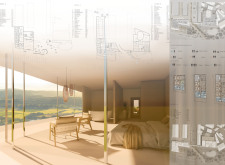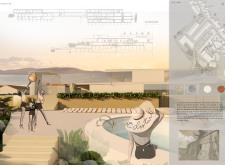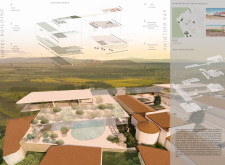5 key facts about this project
Functionally, this project operates as a hotel, spa, and recreational area, catering to guests seeking relaxation and engagement with the natural surroundings. The layout is meticulously planned, incorporating various elements that facilitate both social interaction and personal retreat. The hotel building stands prominently, featuring an open facade that encourages natural light to flood the interior spaces. This transparency not only offers guests stunning views of the surrounding vineyards but also fosters a connection with the outdoors, effectively blurring the boundaries between internal and external environments.
Key components of the design include spa facilities equipped with wellness amenities that promote health and relaxation. These spaces utilize large windows and outdoor gardens to create a serene atmosphere, inviting visitors to immerse themselves in nature. The swimming pool area is designed with careful consideration, placed amid lush landscaping to enhance its visual integration with the terrain. Each aspect of the project has been conceived to enhance the overall guest experience, ensuring that every detail contributes to the architecture’s functionality.
An essential part of this project is its materiality, which thoughtfully reflects local construction traditions while embracing modern techniques. The use of stone and brick evokes a sense of historical continuity, while glass and wood elements introduce a contemporary warmth. The pairing of these materials highlights the project’s unique approach, creating spaces that are not only visually appealing but also durable and environmentally responsible. The combination of concrete for structural components further enhances the integrity of the design, ensuring longevity and stability.
What distinguishes this project is its commitment to sustainability and contextual design. The architecture actively engages with the landscape, with strategies implemented to preserve the surrounding ecology and natural resources. This sensitivity to the environment informs not only the building's aesthetic choices but also its operational strategies, positioning the project as a model for future developments in similar contexts. The thoughtful planning of garden spaces fosters biodiversity and provides both functional landscapes for gathering and peaceful retreats for contemplation.
Furthermore, the project showcases innovative design approaches that prioritize open spaces and fluid transitions between different zones. This design philosophy encourages social connectivity among guests, ensuring that communal areas are as inviting as private spaces. It invites interaction, whether shared experiences at the hotel or quiet moments in beautifully landscaped gardens. Each element is curated to reinforce a sense of place and belonging.
This extensive project analysis illustrates how architecture can harmonize with its environment to provide enriching experiences for users while respecting cultural heritage. The attention to detail in both the design and materiality speaks to a broader commitment to responsible architecture. Readers interested in uncovering more about this project are encouraged to explore the architectural plans, sections, designs, and innovative ideas that further articulate its significance and intent. Engaging with these elements will provide deeper insights into the thoughtful considerations that have shaped this architectural endeavor.


