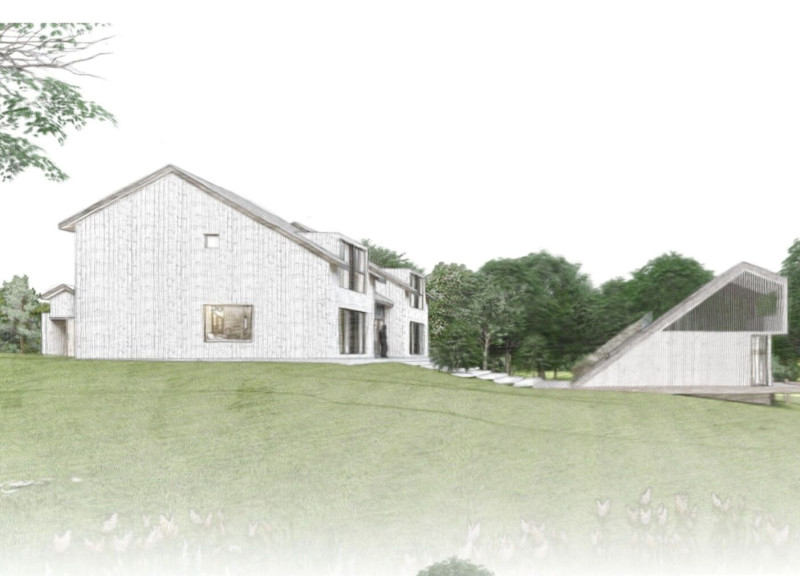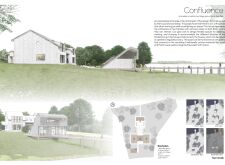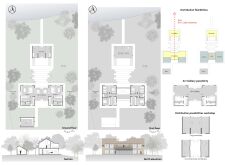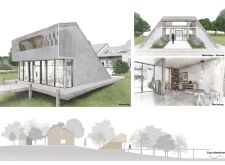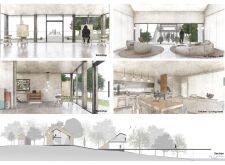5 key facts about this project
The project features interconnected structures that house residential areas and dedicated workshops. This layout is deliberate, aiming to provide areas that are conducive to both collaboration and solitude. The architectural design prioritizes fluid movement throughout the site, creating spaces that are adaptable to various functions. Central to the design is an axis that leads to the lake, reinforcing the connection between the architecture and the landscape.
Materiality and Design Approaches
One of the noteworthy aspects of "Confluence" is its thoughtful use of materials. The project utilizes a blend of traditional and modern materials, including wood, concrete, glass, and thatch. Wood is employed for its warmth and aesthetic appeal, both in exterior cladding and in interior finishes. Concrete offers structural integrity and contemporary sensibilities, while expansive glass elements facilitate natural light and visual connection to the outdoors. Thatch serves to ground the project in local heritage and skillfully integrates the structure with its environment.
The architectural approach employs both transparency and adaptability, ensuring each space can seamlessly transition from private retreat to shared gathering area. Adaptable features are prevalent, particularly in the design of the workshops, which can serve multiple purposes based on the needs of the users. Sunlight orientation and natural ventilation were also carefully considered, enhancing energy efficiency and occupant comfort.
Flexible Spatial Design
The spatial arrangement promotes fluidity between personal and communal zones. Spaces designated for artistic endeavors, such as a gallery and workshops, are intentionally placed to encourage collaboration, while maintaining privacy in residential quarters. The design incorporates dynamic circulation routes that facilitate interaction without compromising individual space.
This flexible design is additionally supported by a comprehensive sun study analysis, ensuring optimal orientation for maximizing daylight throughout the structure. Such considerations contribute to an environment conducive to creativity, while also fostering strong family ties.
For those seeking a detailed understanding of "Confluence," including architectural plans, sections, and innovative design ideas, it is encouraged to explore the project presentation further. This exploration will provide deeper insights into the architectural decisions and unique elements that characterize this project.


