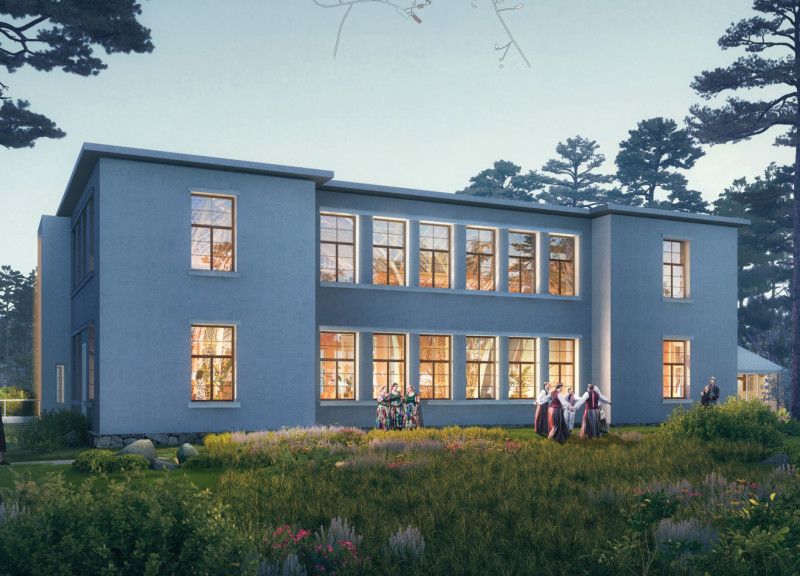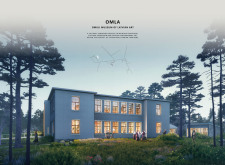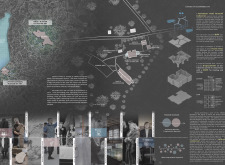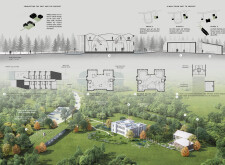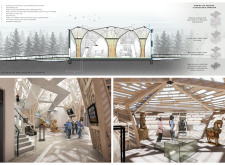5 key facts about this project
Sustainability and Integration into Landscape
The design features a timber framework constructed from locally sourced materials, emphasizing sustainable practices and reducing the carbon footprint. The use of large glazed panels allows for natural light to flood the interior spaces, fostering a connection between the outside world and the artworks displayed. The museum's overall form articulates a modern architectural language while respecting traditional building techniques endemic to the region. This blend of new and historical forms emphasizes continuity within the landscape and cultural narrative.
Furthermore, the site design incorporates constructed wetlands, which serve as both aesthetic elements and ecological education tools. This innovative approach enables the museum not only to function as an exhibition space but also as an active participant in its environment, raising awareness about biodiversity and local ecosystems.
Functional Spaces and Community Engagement
The Omuli Museum is designed with a variety of functional spaces that cater to different forms of engagement. These include adaptable exhibition areas capable of hosting a wide range of artistic expressions. The artist residency spaces encourage collaboration among creators and foster a vibrant arts community. Community-oriented workshop facilities enhance public interaction, facilitating educational programs that deepen visitors' understanding of Latvian art and culture.
Each component of the museum shows a deliberate consideration of its role within the community, promoting not just passive observation but active participation in the arts. The integration of these varied spaces contributes to a holistic approach to art and education, allowing the museum to fulfill multiple functions simultaneously.
In summary, the Omuli Museum of Latvian Art stands out for its thoughtful architectural design that prioritizes sustainability and community involvement while showcasing the region's rich artistic heritage. For those interested in the detailed workings of this project, reviewing the architectural plans, sections, and designs provides an informative perspective on how these ideas manifest in physical form.


