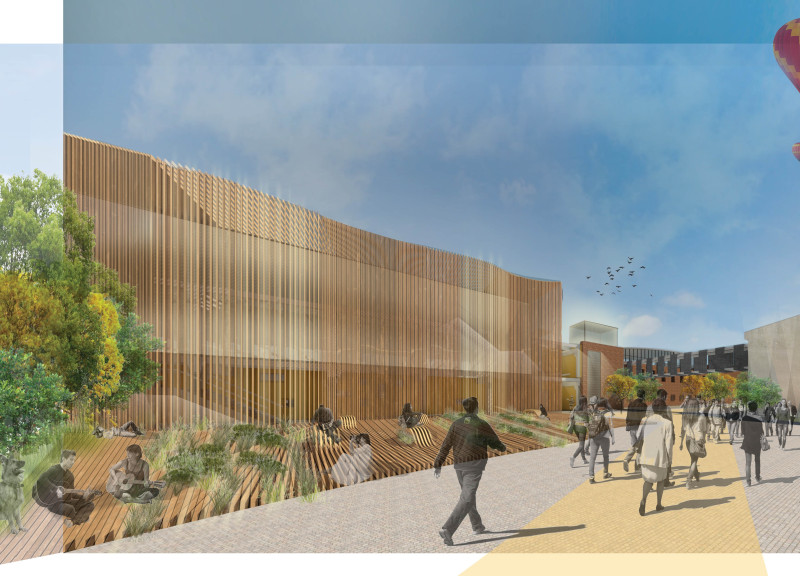5 key facts about this project
The architectural design comprises three key structures that fulfill varied functions while supporting the overarching theme of cultural engagement. The main pavilion accommodates performance spaces, exhibition areas, and artist studios, designed to encourage collaboration and creativity. The existing building retains historical features and houses artisan spaces, co-working environments, and cafés. This combination serves to engage the community and attract visitors, facilitating everyday cultural exchange. The courtyard acts as a social focal point, providing open areas for markets and relaxation.
Designing a Space for Community Interaction
The Mango Vinyl Hub is distinctive for its emphasis on community involvement and the integration of music and art. The design balances modern interventions with the preservation of historical elements, highlighting the significance of cultural continuity. This approach creates a dialogue between the new and the old, enhancing the user experience while remaining sensitive to the site’s background.
Unique architectural features include large glass façades that invite natural light and connect the interior spaces to the exterior environment. A central courtyard enhances accessibility, allowing for informal gatherings and events. The rhythmic architectural elements resonate with musical themes, enhancing the user experience and encouraging spontaneous social interaction. The choice of materials, such as wood and concrete, reflects local craftsmanship and sustainability, reinforcing the project’s commitment to environmental responsibility.
Integrating Sustainability and Local Identity
The design prioritizes sustainable practices and local identity. By utilizing locally sourced materials, the project reduces its environmental impact while supporting regional economies. The careful selection of wood, concrete, and glass contributes to a cohesive aesthetic that complements the historical context of Cesis City.
The architectural plans illustrate a thoughtful integration of spaces designed for both individual and communal use, presenting an adaptable framework catering to various activities. Architectural sections reveal the interplay between private and public spaces, ensuring a versatile and functional layout that encourages participation from the wider community.
For a more comprehensive understanding of the Mango Vinyl Hub, including detailed architectural plans, sections, and design concepts, interested readers are encouraged to explore the project presentation in detail. This exploration will provide deeper insights into the architectural ideas and unique design approaches that define this innovative cultural space.


























