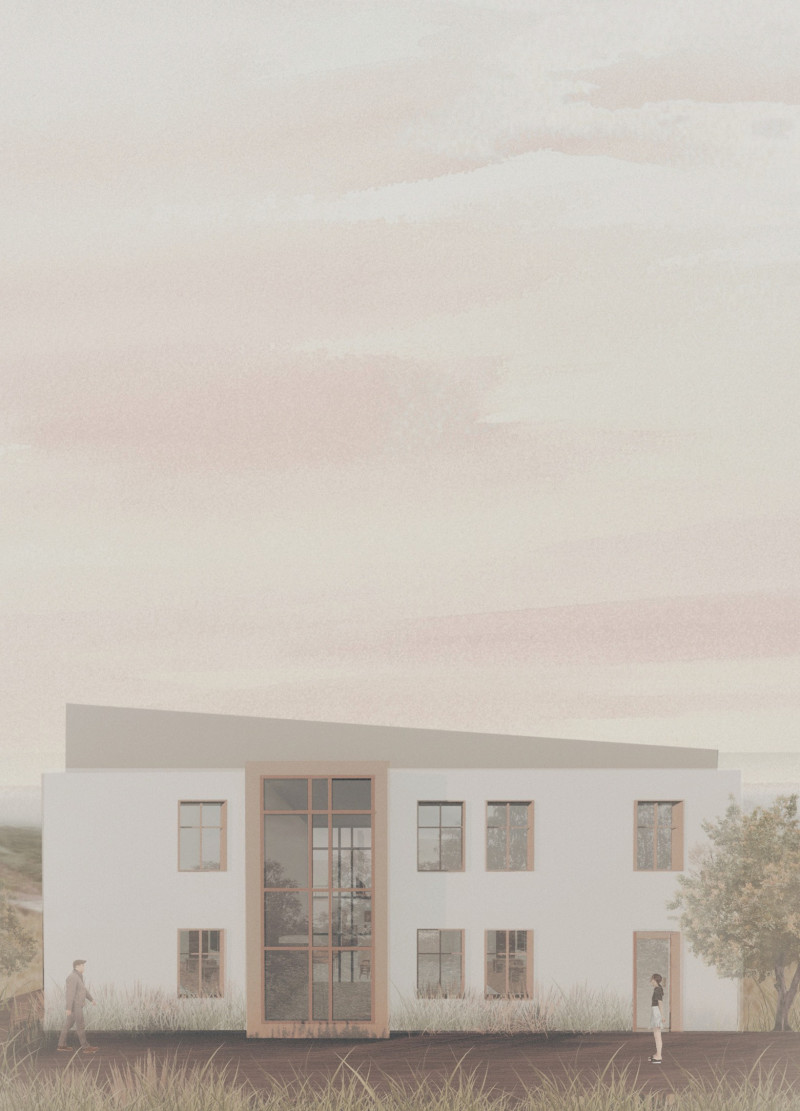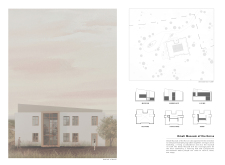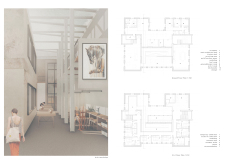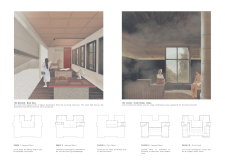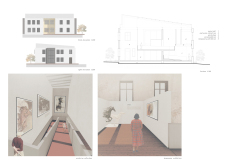5 key facts about this project
At its core, the design of the Omuli Museum prioritizes functionality while embracing an aesthetic that reflects the significance of horses within local culture. The architectural approach combines traditional influences with modern techniques, creating an inviting atmosphere that encourages exploration and interaction. The careful arrangement of the various spaces within the museum highlights its dual purpose. The main exhibition areas are designed not only to showcase art but also to serve as gathering points for dialogue and learning. Adjacent spaces, intended for artist workshops and living quarters, emphasize the collaborative spirit that the project seeks to promote.
The layout of the museum thoughtfully accommodates the needs of its users, creating a cohesive experience throughout the entire facility. Large windows provide natural light to illuminate the interiors, thereby enhancing the connection between the indoor and outdoor environments. This integration of nature is crucial to the overall experience, as it encourages a sense of serenity and inspiration for both artists and visitors. The building's geometric play of forms, including both sharp angles and softer curves, harmonizes with the landscape, allowing the structure to emerge as a part of its surroundings rather than imposing upon them.
Materials chosen for the Omuli Museum further support its architectural vision. The use of white plaster for wall finishes creates a clean, modern look while also offering durability. Timber elements, prominently featured in window frames and structural components, add warmth to the overall design and signify a sustainable approach to construction. Concrete serves as the foundation material, reinforcing the structural integrity of the museum. Additionally, high-performance glass is employed in the windows, ensuring energy efficiency while maximizing daylight access.
One of the unique design approaches seen in this project is its phased development. This strategy allows for a manageable progression, ensuring that each component of the museum can be fully realized without compromising quality or functionality. The initial phase focuses on establishing essential workshop facilities, with subsequent phases introducing additional artist accommodations and communal spaces. This thoughtful planning ensures that the museum can adapt and grow as community needs evolve.
The integration of artist residencies facilitates a dynamic exchange between creators and audiences, enriching the cultural landscape of the region. Residents are provided with not only studio spaces but also essential amenities to sustain their work and wellbeing. By establishing living quarters within the museum, the design encourages artists to deeply engage with the local community, fostering collaborations and interactions that can lead to innovative artistic outcomes.
In conclusion, the Omuli Museum of the Horse stands as a testament to the potential of architecture to engage, inspire, and educate. Its design speaks to a commitment to cultural preservation and artistic expression, making it a vital addition to the community it serves. For those interested in further exploring this project, examining the architectural plans, sections, and overall design will provide a comprehensive understanding of its concept and execution, highlighting the thoughtful ideas that underpin this significant architectural endeavor.


