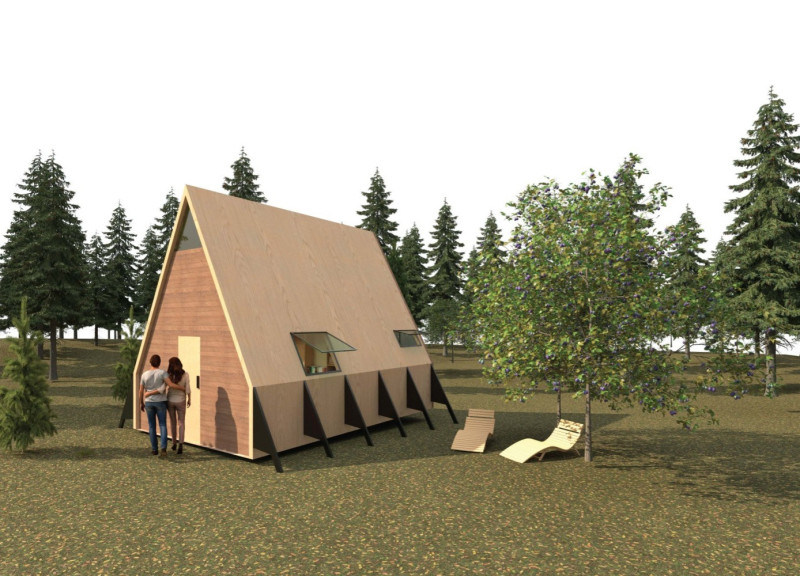5 key facts about this project
The microhome serves several vital functions while maintaining an intimate charm. It is primarily a residence, providing the couple with necessary amenities such as a kitchen, bathroom, workspace, and living area. The design effectively delineates these spaces, ensuring that each zone serves its purpose without sacrificing comfort or usability. The multifunctional design accommodates remote work and leisure activities within a cohesive environment. Flexibility is central to the design's nature, allowing the homeowners to alter their space as their needs evolve, a feature that is especially valuable in today's fast-paced and changeable lifestyle.
Key elements of the microhome include its innovative use of materials, such as microchip board and plywood. These materials are selected not only for their aesthetic qualities but also for their sustainability and efficacy. The microchip board provides structural integrity, while plywood is utilized throughout for its warmth and versatility. Expansive windows made of glass play a significant role in the overall design, offering ample natural light and fostering a seamless connection between the indoor living spaces and the outdoor environment. This design creates an inviting atmosphere that promotes well-being and encourages interaction with the surrounding landscape.
The architectural configuration also shines with its careful spatial organization. Each area within the home is thoughtfully arranged to maximize the available space while ensuring practicality. The open layout provides fluidity between different functions, and specialized zones are designed to cater to specific activities without creating a sense of confinement. This intentional design not only enhances the usability of the microhome but also enriches the overall living experience.
In terms of unique design approaches, this project stands out due to its emphasis on sustainable living and efficiency. The microhome exemplifies the optimal use of space without compromising on quality or comfort. Its ability to adapt over time speaks to a growing architectural trend that prioritizes flexibility, acknowledging the dynamic nature of personal circumstances. The integration of natural materials and the focus on environmental harmony further demonstrate the commitment to sustainability within the architectural design.
The outdoor aspect of the home is not an afterthought but a fundamental part of the design's narrative. The architecture facilitates engagement with nature, encouraging outdoor activities and a lifestyle that appreciates the simplicity of natural surroundings. This connection fosters a sense of peace and tranquility, making the microhome not just a residence but a haven for its inhabitants.
For readers interested in delving deeper into this architectural project, exploring the detailed architectural plans, sections, and designs can provide greater insight into the intricacies of the design. The project illustrates a contemporary architectural response to the demands of modern living while showcasing innovative ideas that seek to enhance everyday life through smart, sustainable design choices.























