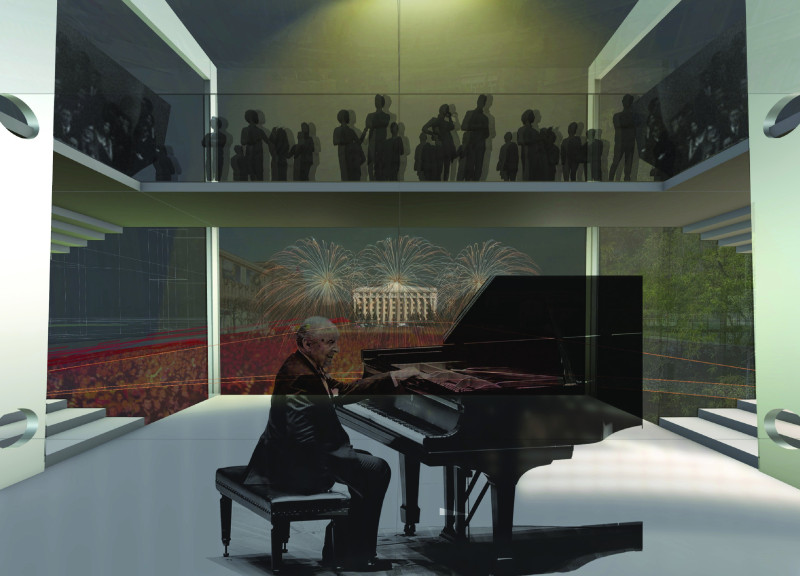5 key facts about this project
This architectural design functions not only as a place for gathering but also as a hub for various activities, catering to the diverse needs of the community. It includes spaces for meetings, exhibitions, and social events, ensuring a versatile usage that adapts to the changing dynamics of community life. The building's layout encourages movement and circulation, making it welcoming and easy to navigate. Key areas within the project include open gathering spaces that are naturally lit, as well as private meeting rooms that facilitate focused interactions.
One of the most important aspects of the project is its commitment to sustainability and environmental stewardship. The use of locally sourced materials, such as stone and timber, not only enhances the building's connection to its site but also reduces the carbon footprint associated with transportation. This approach to materiality ensures the building integrates seamlessly into its surroundings while promoting durability and longevity. Numerous windows and glass facades enhance natural light penetration, significantly reducing reliance on artificial lighting during the day. Furthermore, energy-efficient systems are embedded throughout the project, supporting its goal to minimize energy consumption.
Unique design approaches are evident in the way the project accommodates its environment. The architects have employed passive design strategies, such as optimizing the building's orientation to control heat gain and loss. This consideration for climatic factors enhances comfort levels within the spaces without demanding excessive mechanical heating or cooling. The roof design incorporates overhangs and features that not only provide shade but also highlight the building’s visual character. This design not only affects aesthetic appeal but also enhances the utility of outdoor areas, creating shaded spaces that can be used for various purposes.
Landscaping plays a crucial role in this project, designed to complement the architectural features while also promoting biodiversity. The integration of green areas and native plant species contributes to the ecological functionality of the site, attracting local wildlife and enhancing the overall aesthetic. Pathways and seating areas are carefully placed to encourage users to connect with nature and engage with one another.
In addition to its functional and aesthetic qualities, the project aspires to serve as a symbol of community pride and resilience. It embodies the essence of the locale, drawing from historical influences while projecting a vision for the future. The design effectively brings people together, creating an inclusive atmosphere where different groups can come together, exchange ideas, and collaborate.
Overall, the project stands as a testament to thoughtful architecture that prioritizes human experience, environmental sustainability, and community engagement. For those interested in exploring the nuances of this design further, details such as architectural plans, architectural sections, and architectural ideas are available for review, providing deeper insights into this remarkable project. Engaging with these elements will offer a more comprehensive understanding of how this project has been meticulously crafted to serve its community and environment effectively.


 Wei Huang
Wei Huang 























