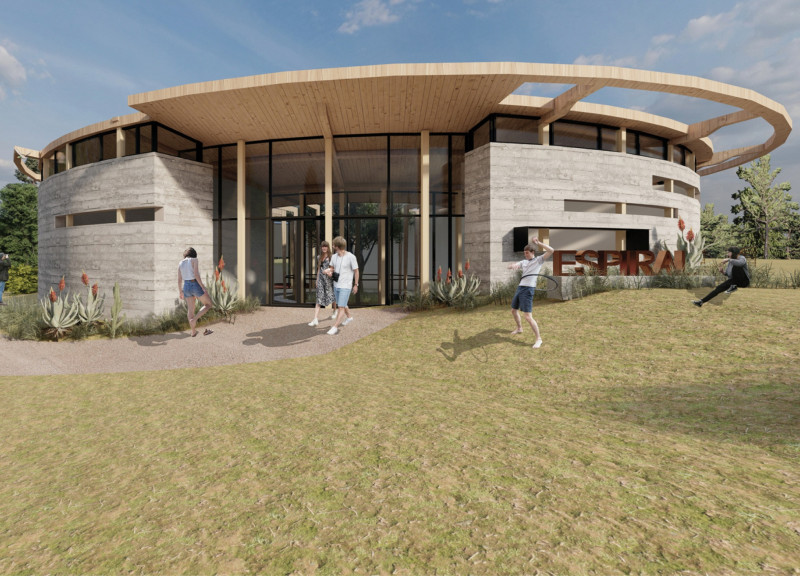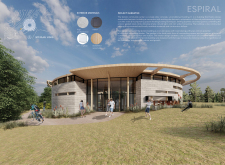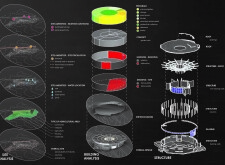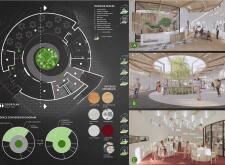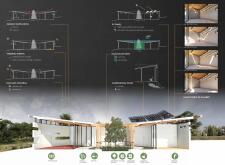5 key facts about this project
At first glance, the architecture presents a fluid form that seamlessly blends into the landscape, utilizing organic shapes that echo the contours of the topography. The façade is constructed using a combination of locally sourced materials, including reinforced concrete, timber, and glass. These choices not only enhance the aesthetic quality of the project but also ensure sustainability through reduced transportation emissions and the promotion of local economic practices. The concrete provides structural integrity, while the use of timber introduces warmth and texture, establishing a visual dialogue between the natural environment and the built space.
Large, expansive windows punctuate the structure, strategically placed to capture panoramic views and maximize natural light. This design approach not only fosters an inviting atmosphere but also contributes to energy efficiency by minimizing the need for artificial lighting during daytime hours. The glass elements are complemented by overhanging ledges that provide shade and protect against the elements, illustrating a keen awareness of climatic conditions and the importance of user comfort.
Inside, the layout emphasizes openness and flexibility, allowing spaces to adapt to varying functions. The communal areas are designed to facilitate interaction, with flexible furniture arrangements that promote a collaborative working environment. This approach reflects a modern understanding of workspace dynamics, catering to both quiet contemplation and vibrant discussion, thereby enhancing the social fabric of the project.
Unique aspects of the design include its emphasis on biophilic elements, which infuse the spaces with nature through indoor gardens and green walls. This not only serves an aesthetic purpose but also enriches the air quality, contributing to the overall wellness of the occupants. Moreover, the integration of sustainable technologies, such as rainwater harvesting systems and solar panels on the roof, underscores a commitment to environmental stewardship and reducing the building's carbon footprint.
Accessibility is another focal point of this architectural design, with features incorporated to ensure that all users can navigate the space comfortably. Wide pathways, ramps, and thoughtfully placed handrails reflect an inclusive philosophy that prioritizes the needs of every potential occupant. This focus on accessibility aligns with contemporary architectural standards and highlights the importance of creating environments that are welcoming to diverse groups.
The project stands out not only for its aesthetic and functional qualities but also for its conceptual underpinnings. It challenges traditional architectural boundaries by promoting a dialogue between the interior and exterior spaces, thus encouraging passive engagement with the environment. The thoughtful selection of materials, coupled with innovative design strategies, results in a building that is not only beautiful but also resilient and adaptive to changing needs.
In summary, the architectural project exemplifies a modern interpretation of community-centric design, characterized by its commitment to sustainability, accessibility, and user engagement. It invites viewers to explore its architectural plans and sections, revealing a comprehensive approach to design that balances aesthetics with practicality. For those interested in delving deeper into the nuances of this project, reviewing the detailed architectural designs will provide valuable insights into how contemporary architecture can respond to environmental challenges while meeting the needs of its users.


