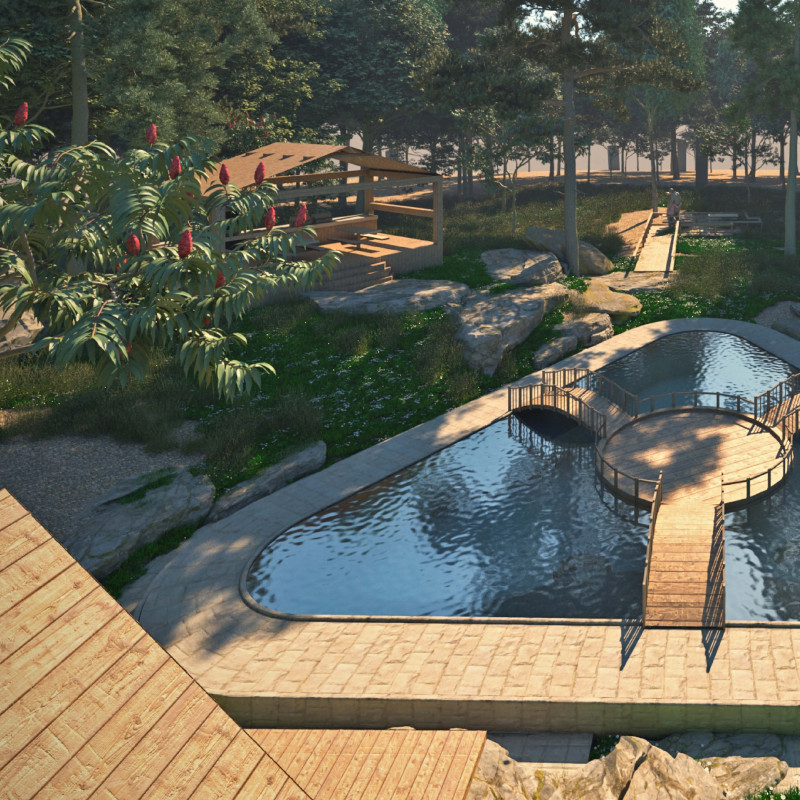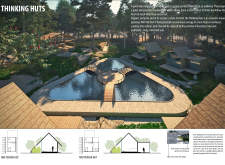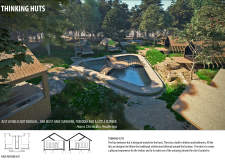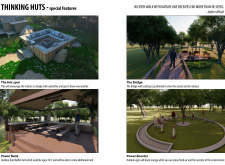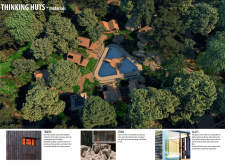5 key facts about this project
The huts consist of three main configurations: one-person, two-person, and four-person units. This variety enables flexibility in accommodation, allowing visitors to choose the level of interaction or solitude they desire. Each unit prioritizes privacy while incorporating open layouts that encourage interaction with both the interior and the natural surroundings. Significant attention is given to window placements and outdoor spaces, ensuring that guests can enjoy the lush views and ambient sounds of the forest.
One unique aspect of the project is its integration of communal spaces alongside the individual accommodations. The presence of a central water body serves as a focal point for gathering, enhancing social interaction among visitors. This feature directs the flow of movement through the site, leading individuals from their huts to communal areas, such as the outdoor dining space and exercise zones. Such design strategies highlight the project's intention to foster community engagement while maintaining personal retreat opportunities.
Material selection plays a critical role in the Thinking Huts project. The predominant use of locally sourced timber aligns with sustainable architectural practices, reinforcing the project's commitment to environmental consciousness. Stone is integrated into the landscaping to provide durability and a natural aesthetic that complements the lush surroundings. Large glass elements are employed to increase natural light in the huts and allow unobstructed views of the picturesque landscape, further enhancing the living experience.
The project's design approach emphasizes both sustainability and community in its architectural framework. The use of practical and regional materials not only grounds the structures in their environment but also enhances the resilience of the huts. Additionally, recreational features such as the outdoor gym area and scenic viewing bridge extend the functional uses of the site, promoting physical activity and interaction with the environment.
The Thinking Huts project represents a distinct approach within the realm of architectural design, focusing on individual retreat while simultaneously fostering communal connections. The thoughtful compositions of space and materiality create an inviting atmosphere for relaxation and creativity. To gain deeper insights into this project, including architectural plans, architectural sections, and innovative architectural ideas, readers are encouraged to explore the complete project presentation.


