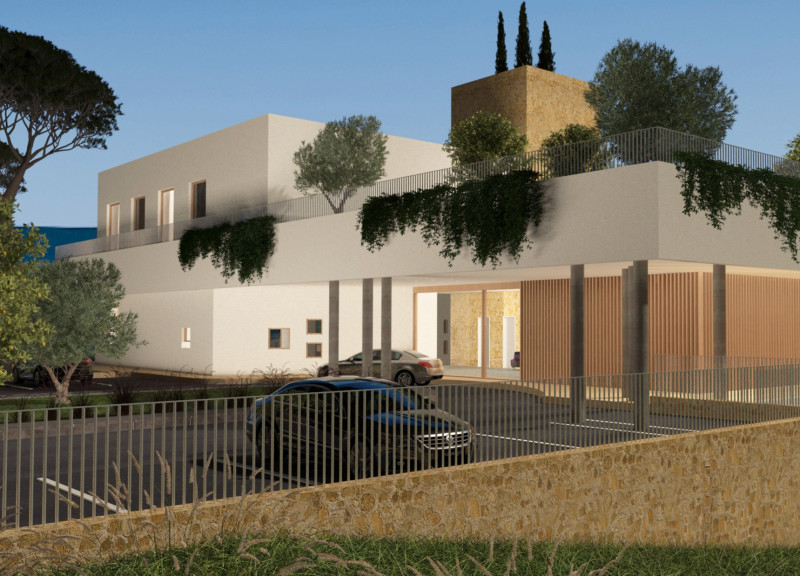5 key facts about this project
At its core, Casa de Serenidade represents an evolution in the design of senior living facilities. It serves as a residential home that emphasizes not only care but also dignity, independence, and community. The architectural layout fosters an active lifestyle, while ensuring that all essential services and communal areas are easily accessible. Each aspect of the project is meticulously planned to ensure that residents experience a sense of belonging, security, and engagement.
The overall design of Casa de Serenidade entails multiple levels, allowing for an efficient use of space while maximizing the potential for natural light and views. On the ground floor, visitors and residents are greeted by a welcoming lobby that sets a positive tone for the entire complex. Surrounding this area are essential communal spaces, including a dining hall, library, and a chapel, which invite residents to gather for shared activities or moments of individual reflection.
Moving upwards, the housing accommodations are distributed across the first and second floors. These areas consist of thoughtfully designed single and double bedrooms that feature balconies. These outdoor spaces provide individual residents with personal retreats while ensuring access to fresh air and views of the landscaped gardens. Each room is intended to evoke a peaceful atmosphere, blending seamlessly with the architectural intent of fostering well-being and comfort.
The basement levels house additional residential spaces, ensuring that the living quarters remain consistent with the overall spirit of the project. Residents of these lower levels also benefit from internal gardens and accessible communal areas, reinforcing the architecture’s intention to immerse its inhabitants within a natural environment. Each of these features encourages opportunities for social connection and engagement with nature.
A significant aspect of Casa de Serenidade is the materiality of the building, where local stone and warm timber elements are used extensively. This choice not only achieves durability but also resonates with the location's cultural identity. By integrating glass elements throughout the design, the building allows natural light to flood the interiors, creating a vibrant and inviting atmosphere that contrasts with the often clinical feel found in traditional elder care facilities. The porcelain tiles chosen for flooring not only enhance aesthetic qualities but also provide ease of maintenance, an important consideration in elder residential design.
Unique design approaches are evident throughout Casa de Serenidade. The architects have prioritized integration of nature into the living experience, strategically placing gardens and communal outdoor spaces that encourage residents to engage with their environment. The presence of extensive greenery creates a tranquil setting and serves as a therapeutic element for residents. Additionally, the design includes a distinctive staircase tower, which acts as a visual and functional landmark within the project. This feature not only enhances the architectural composition but also inspires movement and exploration among residents.
The thoughtful balance between shared and private spaces in Casa de Serenidade positions it as a contemporary model for senior living facilities. By embracing architectural ideas that celebrate community while respecting personal privacy, the project aligns the principles of modern architecture with the fundamental needs of its residents. This harmonious blend of design, function, and community engagement signifies a progressive step in architectural design for elder care.
For those interested in delving deeper into the architectural plans, sections, and designs of Casa de Serenidade, a thorough exploration of the project's presentation is encouraged. Understanding the detailed architectural ideas can provide invaluable insights into how thoughtful design enhances the quality of life for its residents.


























