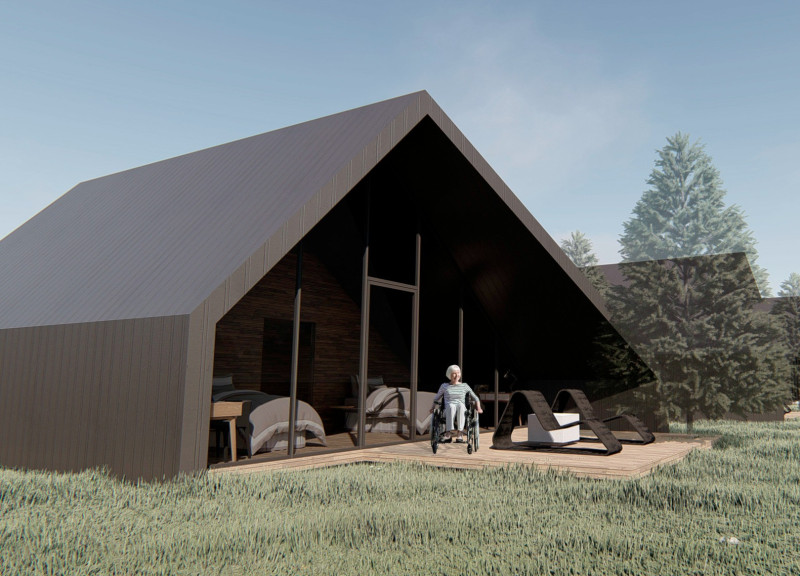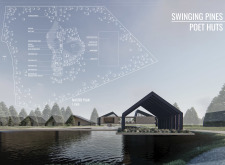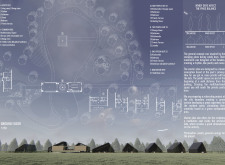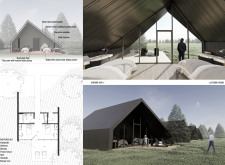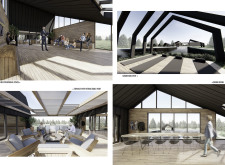5 key facts about this project
At its core, the project functions as a collective and individual retreat for writers and artists seeking solace and inspiration. The design consists of several key components, beginning with the Hosts Hut, which serves as the central hub for communal activities. Here, residents can gather for meals, workshops, or informal discussions, fostering a sense of community among users. The multifunctional space adjacent to the Hosts Hut enhances this idea, providing an adaptable venue for larger gatherings and creative sessions, complete with a retractable roof that enables a seamless connection to the natural surroundings.
The individual huts—specifically designed to accommodate two or four people—offer private sanctuaries that balance comfort with simplicity. Each hut includes essential amenities like kitchenettes, bedrooms, and bathrooms, supporting extended stays while ensuring occupants have access to the necessary facilities. Thoughtful landscaping connects these structures, guiding residents through pathways that invite exploration of the picturesque environment.
A defining element of the Swinging Pines project is its emphasis on sustainability and ecological harmony. The design employs an array of carefully chosen materials, including wood plank flooring, insulated metal panels, and glass elements. These materials not only contribute to the aesthetic quality of the architecture but also to its functional attributes, ensuring energy efficiency and thermal comfort throughout the year. The integration of photovoltaic panels reflects an understanding of the contemporary architectural need for sustainable energy solutions while complementing the overall design ethos.
The unique architectural approach achieved in the project extends beyond mere form and materials; it embodies the rhythm of the landscape itself. The notion of “swinging pines” is metaphorically represented in the dynamic forms of the huts, evoking a sense of movement and fluidity that resonates with the overarching theme of creativity. This connection to nature is further enhanced by the presence of an artificial lake and carefully curated meditation areas, offering spaces for users to engage in quiet contemplation or group reflection.
Special consideration was given to the light and spatial ambiance within the huts. Each space is designed to optimize natural light through strategic placement of windows and glass doors, creating an inviting atmosphere that changes throughout the day. This interaction between indoor and outdoor environments is a significant consideration in the architectural design, ensuring that occupants remain connected to the natural world, even while enjoying the comforts of their private spaces.
As observers engage with the project, they quickly recognize the focus on not only providing shelter but cultivating an environment that promotes artistic productivity and inner peace. The design encourages occupants to immerse themselves in their surroundings, engage with fellow creatives, and ultimately find their voice through the written word or other artistic expressions.
For those interested in gaining deeper insights into the architectural plans, architectural sections, and architectural designs that underpin this innovative project, a thorough exploration of the presentation materials will prove enlightening. The architectural ideas showcased in the Swinging Pines Poet Huts project contribute to a meaningful conversation about the role of architecture in enhancing the human experience, encouraging a thoughtful exploration of how design can serve as a catalyst for creativity in serene, natural settings.


